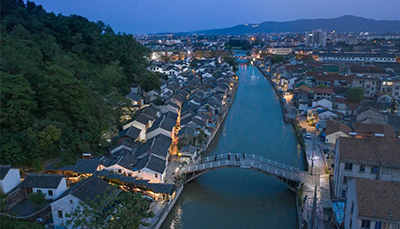

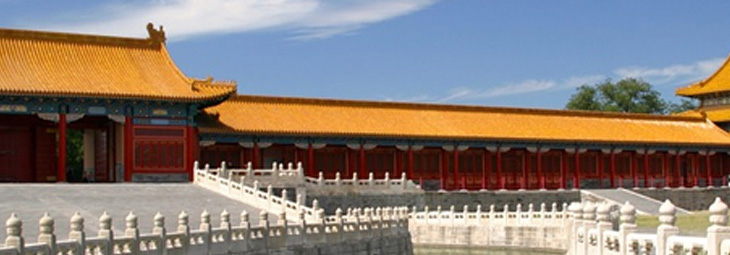
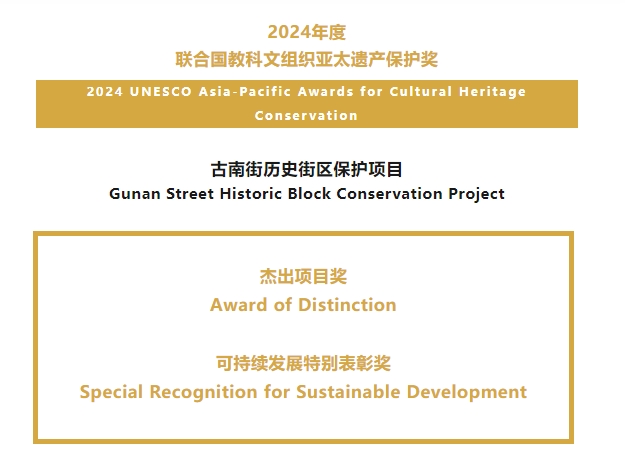
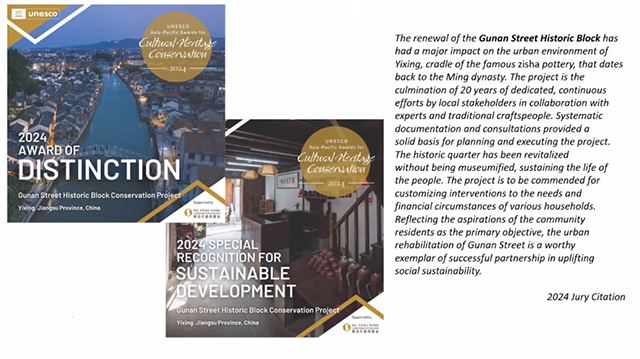
The renewal of the Gunan Street Historic Block has had a major impact on the urban environment of Yixing, cradle of the famous zisha pottery, that dates back to the Ming dynasty. The project is the culmination of 20 years of dedicated, continuous efforts by local stakeholders in collaboration with experts and traditional craftspeople. Systematic documentation and consultations provided a solid basis for planning and executing the project. The historic quarter has been revitalized without being museumified, sustaining the life of the people. The project is to be commended for customizing interventions to the needs and financial circumstances of various households. Reflecting the aspirations of the community residents as the primary objective, the urban rehabilitation of Gunan Street is a worthy exemplar of successful partnership in uplifting social sustainability.
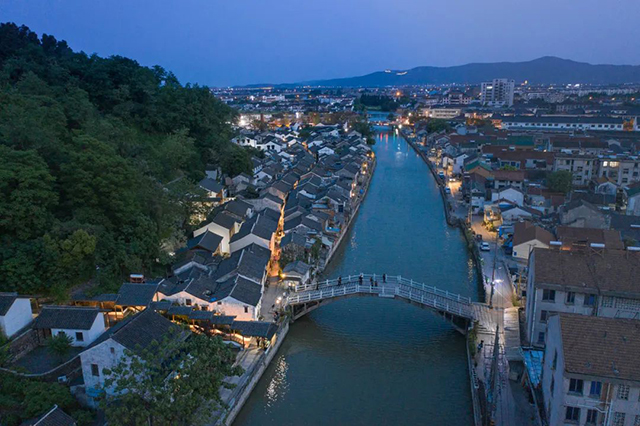
Aerial view of Gunan Street Historic Block
Shushan Gu'nan Street Historical and Cultural Block, located in Dingshu Town, Yixing City, is the most well-conserved ancient street since the Ming and Qing Dynasties in Yixing. Originally, the street was almost 1 km long and is now about 400 m long and 2.4 to 3.4 m wide. The buildings in the neighborhood are mainly brick-and-wood structures of one to two stores. At the same time, the street-facing storefronts have largely maintained their original appearance, showcasing the unique integration of lives and livelihoods by the mountains and rivers. Meanwhile, it serves as a crucial cradle and heritage site for Yixing Zisha (purple clay) culture, bearing a condensed history of development.However, due to the long history, the buildings in the area have fallen into disrepair, characterized by dilapidated and outdated facilities that no longer meet modern lives and production needs. Not only has the area lost its traditional charm, but the significant pressure to improve the quality of life for residents has also decreased.

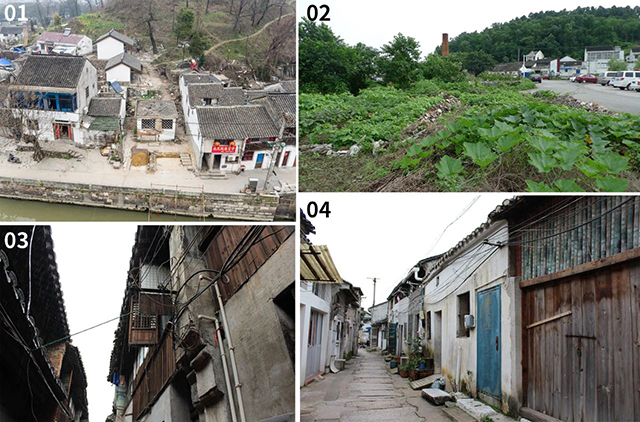
The condition before the renovation of the block
The Southeast University School of Architecture design team has conducted 20 years of continuous research on Gu'nan Street. In 2004 and 2011, Professor Chen Wei led the completion of the “Yixing Shushan Gunan Street Historical and Cultural District Protection Plan” twice. The Plan confirms the construction strategy of integrating the natural landscape and zisha culture into the historic block and the form and structure of the historic buildings. Protect the spatial layout of the natural environment and street system, with a planning concept of “the river encircling the mountain, the street following the mountain, and the river and the street stretching in parallel”. The conservation plan focuses on the structural protection of one street (Gu’nan Street), two axes (the Shushan Bridge leading to the mountain and the corridor bridge leading to the dragon kiln site), three interfaces (along the river, the sides of the street), and three key areas (the block itself, the entrance plaza at the southern end, and the tourist service area at the northern end). The conservation plan covers: the protection of the spatial patterns of “Mountain-Kiln-Street-River” and “Four Zones, Eight Points, and One Ring”; The conservation of the architectural facades, streets, and river environments of key scenic areas; the preservation of the industrial ecological chain of zisha cultural heritages, symbolized as the Zisha Pottery Shops, Beichang, the former residences of notable figures, and industrial chimneys; The implementation of graded preservation and categorized restoration of buildings. The first decade of investigation and planning laid the foundation for the restoration and improvement of Gu’nan Street.

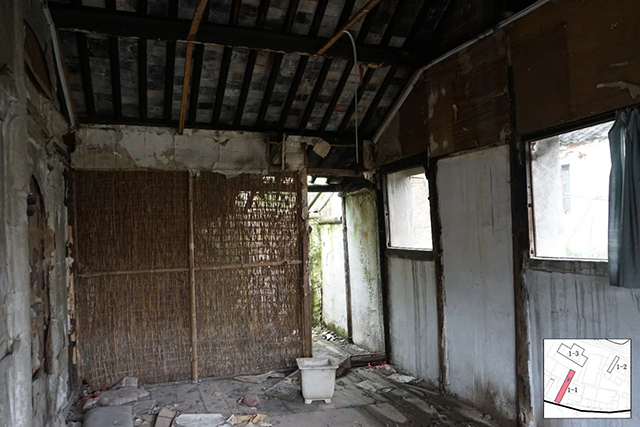
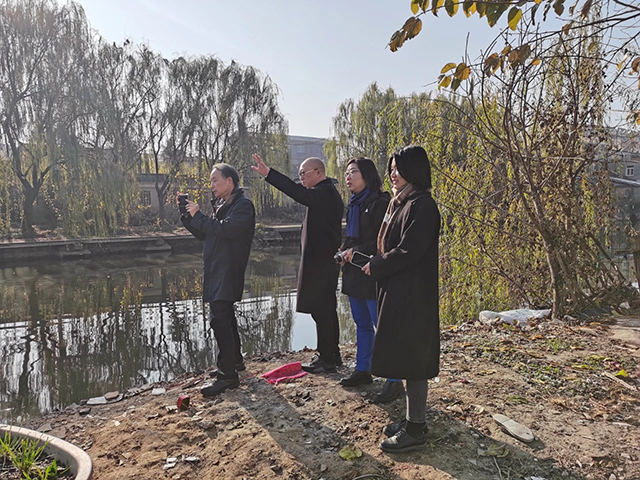
The investigation and research by the design teamThe planning and design methods to various street segments
Driving independent renewal through demonstration projects is a major highlight of Gu Nan Street. The majority of residential buildings in the block were private houses, owned by many local residents. The renovation and reuse of the block could not adopt a unified renovation or large-scale demolition and reconstruction approach. Since 2018, our team has adhered to a small-scale, gradual renovation and creation concept, implementing principles of authenticity, integrity, and adaption. We selected 10 public buildings and key nodes as demonstration projects for planning and construction. The main areas included in the comprehensive protection cover the entrance plaza, Zhang’s Former Residence (function: visitor center), Shushan Exhibition Hall (function: a free exhibition hall for residents), Deyi Building Tea House (function: a tea house and a small theater), Shuilong Palace Convenience Facility (function: public activity space, a public toilet), Mansheng Corridor and T-shaped House (function: public activity space, dining).
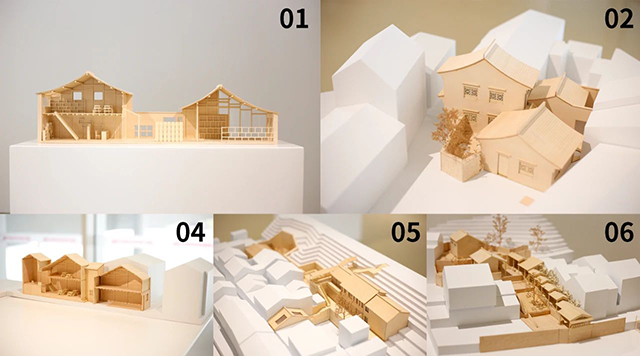
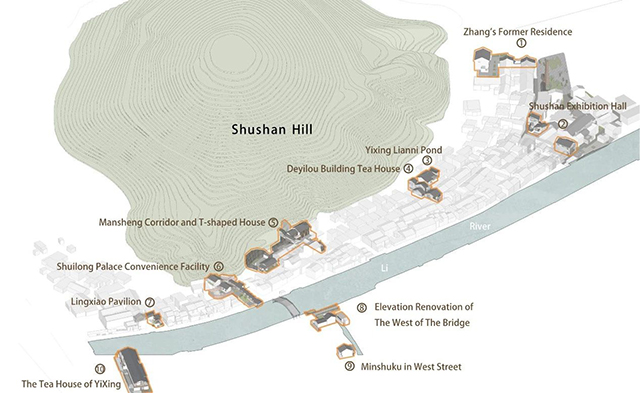
5 key demonstration projects and the locations in the street
The demonstration projects are located in publicly-owned buildings and their limited surrounding areas. These projects update and transform existing buildings, endowing them with new functions and providing creative public spaces to drive the vitality of the block, while not damaging the structure and potential for sustainable use of adjacent buildings. Their completion will serve as a model for local residents' renovations. By providing guidelines, menu-style component exhibitions, and public hearings, we inform residents of the details of conservation and renovation, thereby encouraging residents to voluntarily and orderly repair their own homes.

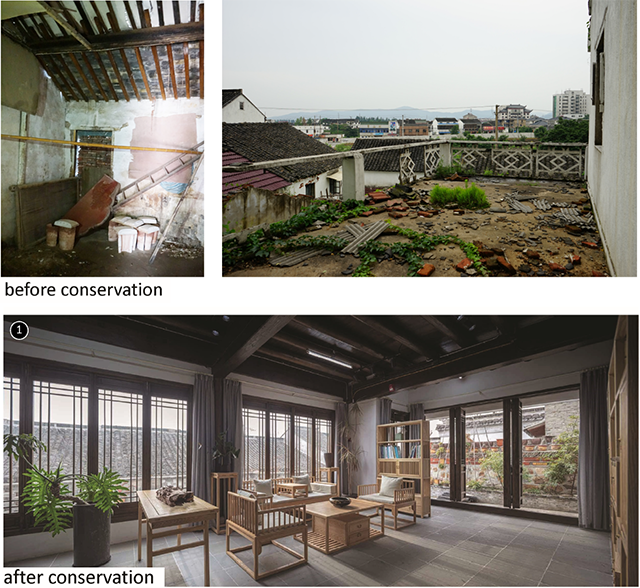

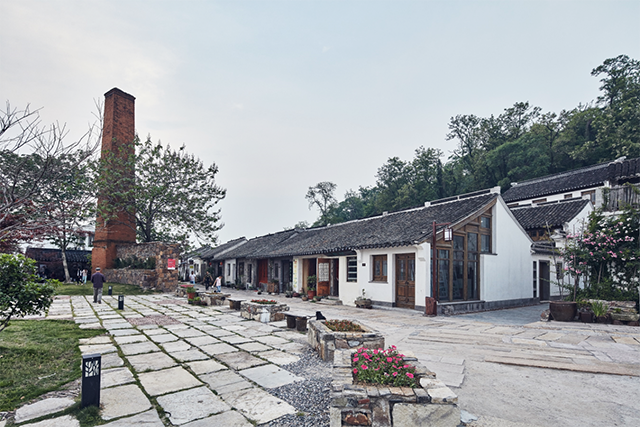
Zhang's Former Residence before and after the conservation
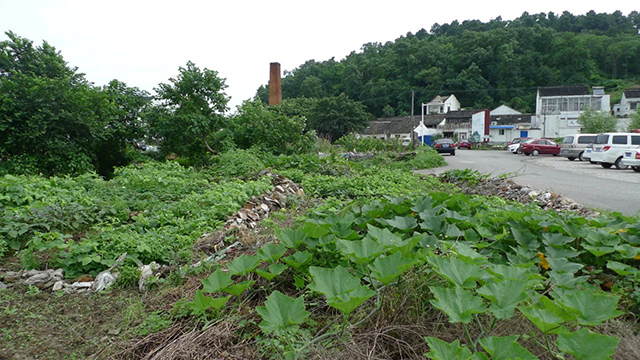
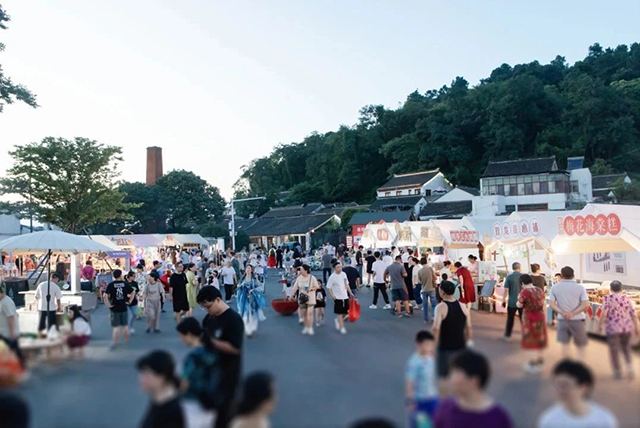
Entrance square before and after the conservation
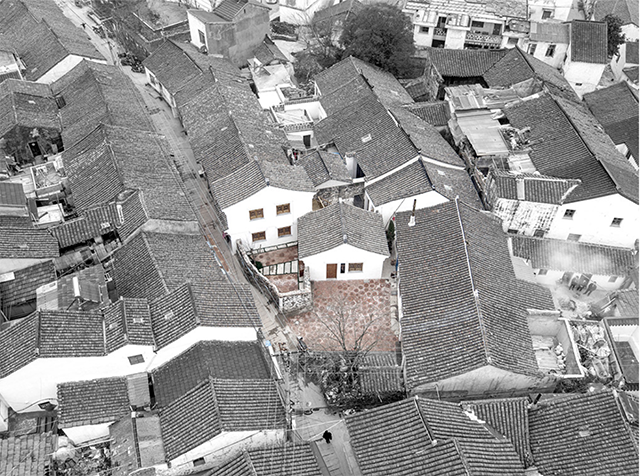
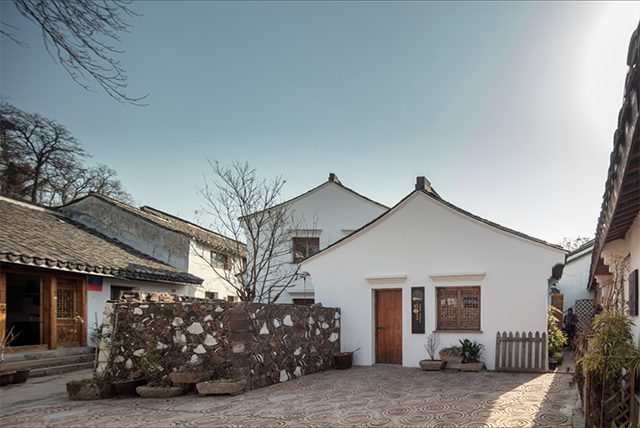
Shushan Exhibition Hall after the conservation
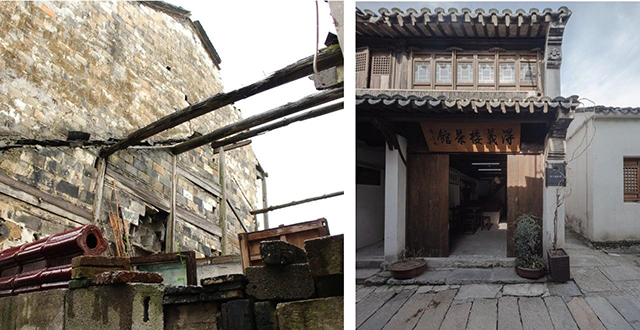
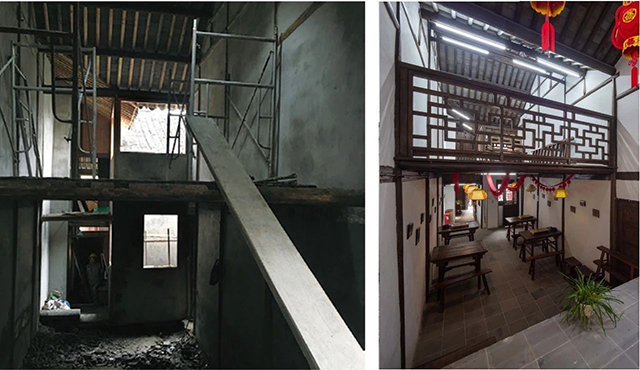
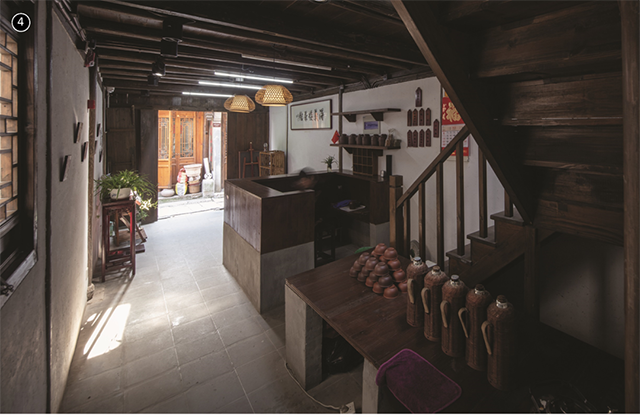
Deyilou Tea House before and after the conservation
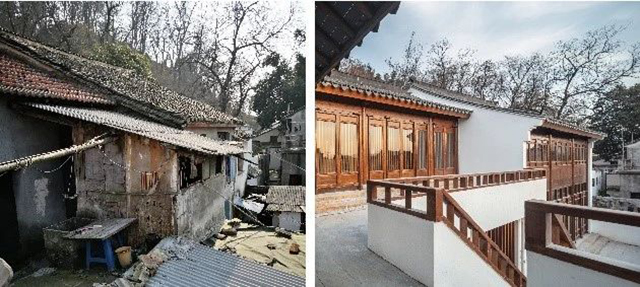
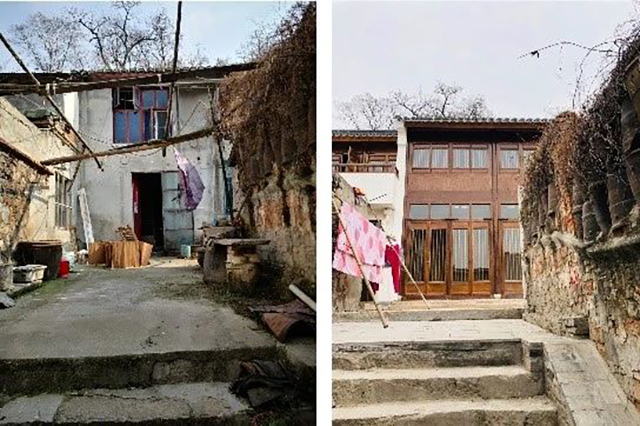

Mansheng Corridor and T House before and after the conservation


Shuilong?Palace Convenience Facility before and after the conservation
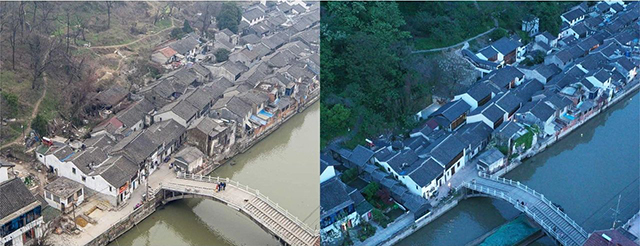
Overview of the Demonstration projects before and after the conservation(2012-2021)
In conjunction with research projects of ancient settlements from the Ministry of Science and Technology, the team has applied a series of innovative technologies to the protection, renovation, and restoration of Gu’nan Street, achieving significant results.
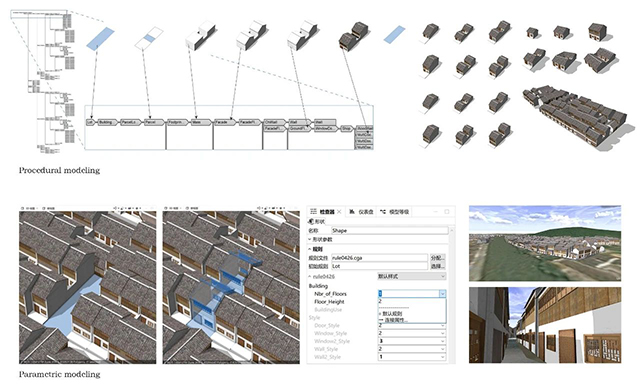
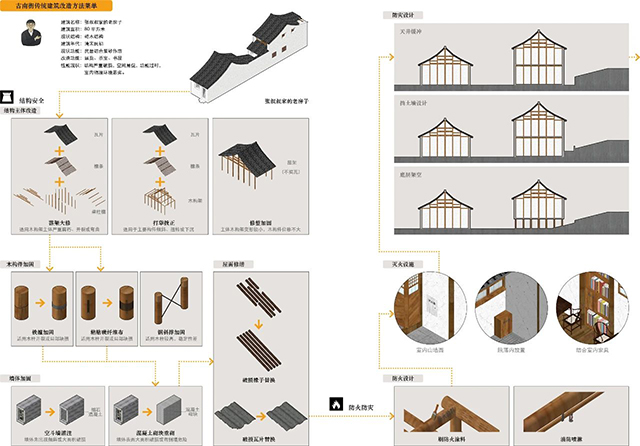
Application of some new technologies in the conservation
This project has lasted for nearly 20 years, during which the team has adhered to the concept of small-scale and gradual renovation and creation, and implemented the principles of authenticity, integrity, and adaptive living utilization. The team has implemented unique innovations in various areas such as spearheading demonstration projects, prioritizing the safety of symbiotic structures, enhancing the functions and performances of residential buildings, and utilizing digital technology in the formulation and design of guidelines. All these methods are closely related to the inheritance of excellent traditional Chinese architectural culture and the identity recognition of “nostalgic memories”. They conform to the international trend of cutting-edge development in the conservation and reuse of architectural heritage worldwide and play a demonstrative and leading role in China and even Asia.

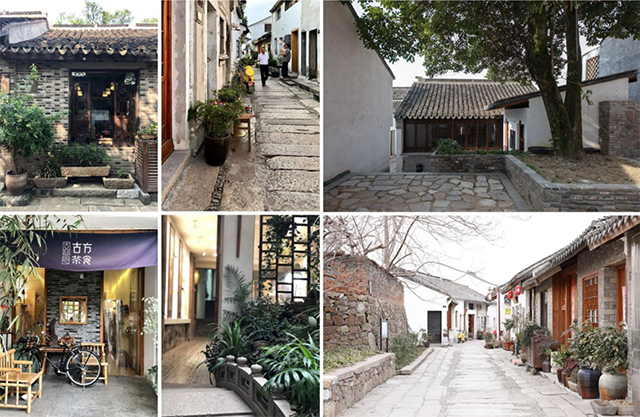
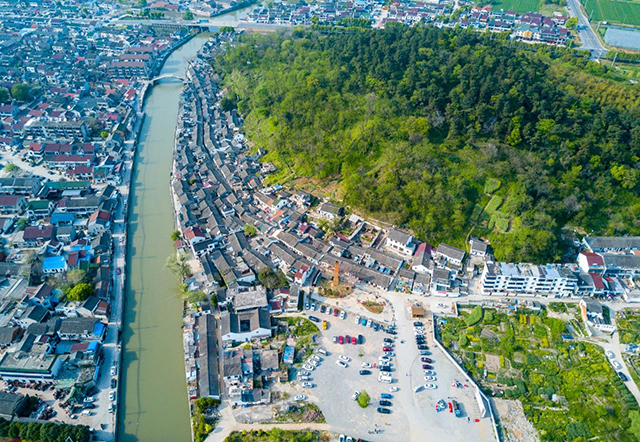
Houses transformed by residents under the guidance of demonstration projects
Over the past two decades, the design team has worked with the local government and residents, to find a unique way to preserve and renew Chinese historical and cultural districts. Through the guidance of the demonstration project, the neighborhood in Gu'nan Street is quietly changing. More young people return to the ancestral home of Gunan Street to carry out their own business, and more spontaneous activities are carried out here, which is a sign of the success of this project and the best affirmation of it.
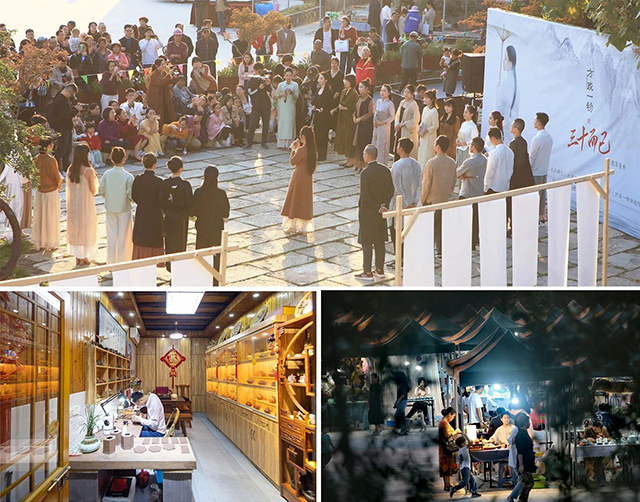
Production, life, and cultural activities of residents in the neighborhood after the conservation