
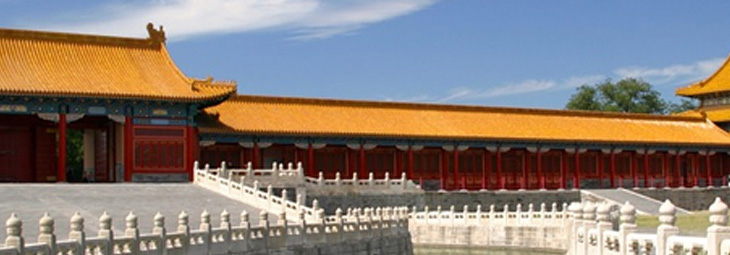
YANG Tingbao (1901-1982) was a remarkable Chinese architect and pioneer of architectural education in the 20th century. He, together with many other scholars, greatly contributed to the establishment of the modern architectural subjects in China, when the country was struggling with political turbulence as well as the robust sociocultural change in early modernity. Specialising in the ideologies of western and Chinese architecture, YANG was one of the early explorers to tailor the two different approaches. He designed a great number of noble works which are influential on the development of Chinese modern architecture. His great contributions to the preservation of traditional Chinese architecture are also considerable.
A series of academic events and an exhibition are held in honour of YANG in the Jiangsu Art Museum between 21 November 2021 and 20 March 2022, in order to memorise YANG’s extraordinary achievements and contributions and celebrate his 120th birthday.
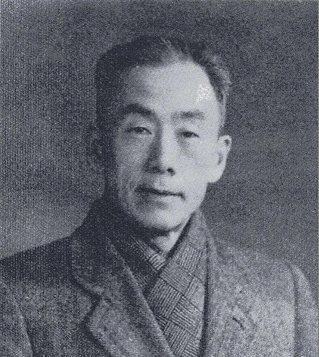
Figure 1 A portrait of YANG Tingbao
Born in Nanyang, Henan Province, YANG started his education at the Tsinghua College in 1915. In 1921, he majored architecture at the University of Pennsylvania and worked as a peer of Louis Kahn who later became one of the most well-known architects in the 20th century. After receiving his postgraduate degree, YANG set out for a field trip to investigate European architecture and cities in 1926. In the following year, he returned to China and started his career in the Kwan, Chu and Yang Architects & Engineers which was one of the most important architectural firms in 20th-century China. At that time, the modern architectural and construction market was almost dominated by foreign firms and architects, while YANG still achieved about 90 designing projects in his 22-year professional career during the political and social turbulence.
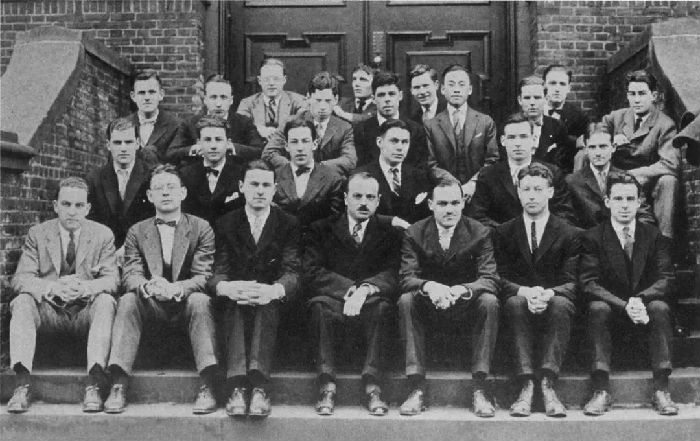
Figure 2 YANG and his colleagues of the Architecture Society, the University of Pennsylvania (1924)
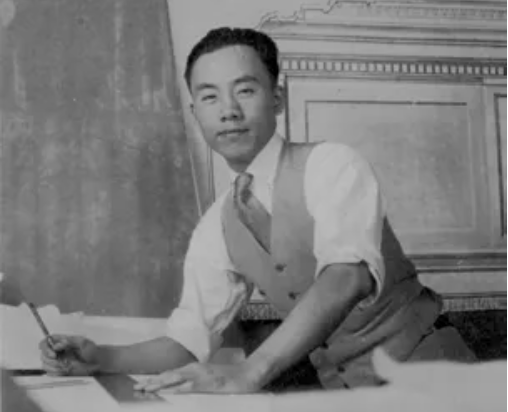
Figure 3 YANG was in his internship in Paul P. Cret’s firm (1926)
The works of YANG present different characteristics due to the change of social context in China. His early designs manifested an integrated style of Neoclassical architecture and traditional Chinese architecture, which later became a high-profile designing method in his day. Many of these works, today, have been recognised as architectural heritage at various administrative levels. In the 1940s, YANG and his peers led the trend of modern architecture in China with the proficiency and insights into the international development of architecture. Following the foundation of the People’s Republic of China in 1949, YANG’s designs prioritised economical and applicable functions, which comprehensively took the state quo of sites, building functions, available techniques, arts, and economic circumstances into account.
YANG devoted his life to studying and designing architecture manifesting the zeitgeist. He valued sound practical skills and a fair understanding of architecture in a wider setting. His works show great elegance and simplicity rather than extravagance. YANG noted that bridging traditional Chinese architecture to modern methods was the primary task and challenge for architects in his day. To transform the architecture from the old days to the new era, it is vital for professionals to adjust, adapt and innovate their techniques and approaches to the change of the society.
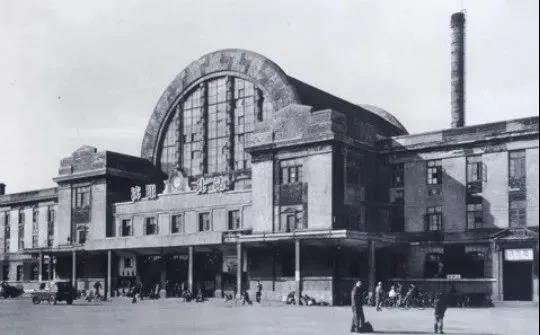
Figure 4 The Liaoning Terminal of the Shenyang Jingfeng Railway (1927-1930), which was the first project conducted by YANG after his return to China
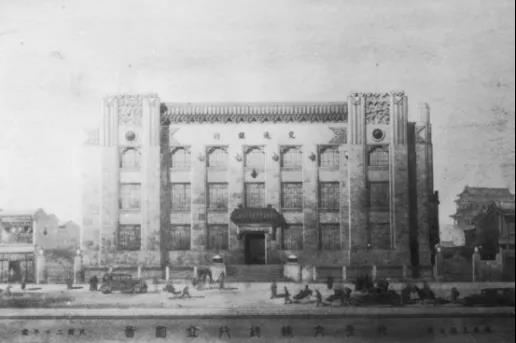
Figure 5 The Bank of Communications in Beiping (1930-1932)
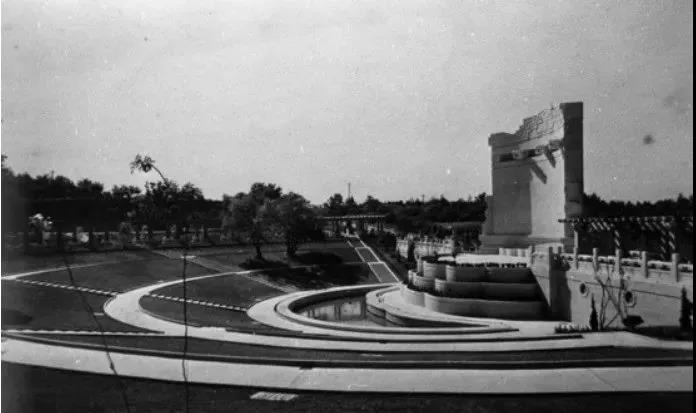
Figure 6 The memorial plaza in the Dr. Sun Yat-sen's Mausoleum, Nanjing (1932-1933)
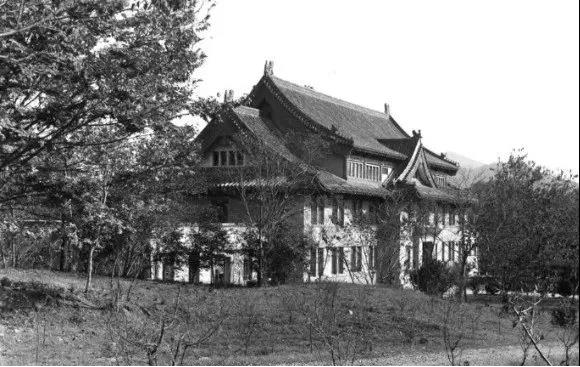
Figure 7 The Head Office of the Central Academy, Nanjing
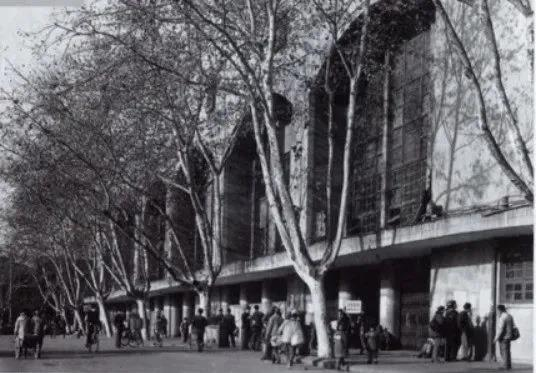
Figure 8 The Expansion project of Xiaguan Railway Station, Nanjing (1947)

Figure 9 The Headquarters of the Central News Agency (1948-1950)

Figure 10 Beijing Peace Hotel (1951-1952)

Figure 11 A campus building of the East China Aviation Academy, Nanjing (1959)
In terms of the preservation of traditional architecture, YANG also played an essential role. He was the first qualified architect who participated in the agenda of heritage preservation. In the early 1930s, YANG was invited by the Old Capital Cultural Relics Committee (旧都文物整理委员会) to be in charge of the restoration projects in the Beijing region. In 1935, the Kwan, Chu and Yang Architects & Engineers took part in many preservation projects which were led by YANG, including the restoration of the Temple of Heaven, the Hall of Prayer for Good Harvest, and the Southeastern Corner Tower of Beijing, etc. In the same year, YANG became a member of the Society for the Study of Chinese Architecture (中国营造学社), where he carried out field surveys with his colleagues for drafting investigation reports and restoration proposals. In addition to the dedicated in-site surveys and literature studies, YANG consulted craftsmen to understand traditional techniques of construction, ornaments and paintings of the buildings. Acquiring a fair understating of Chinese heritage practice, YANG maintained the authentic buildings with the attached artwork in the projects. These also enabled him to bridge the scientific methods of architecture to the traditional knowledge, which contributed to the transformation of architecture in China in the 20th century.
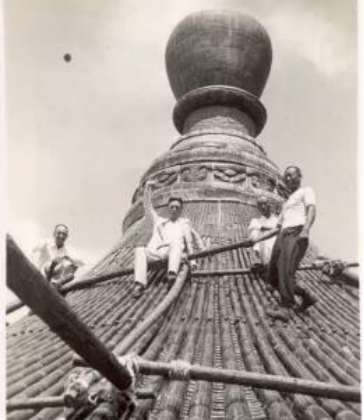
Figure 12 YANG on the roof of the Hall of Prayer for Good Harvest
Source:<https://mp.weixin.qq.com/s/MXhY7Lzofsp7gtmZUZ64Lg>
Edited and translated by Liang Xiuchun