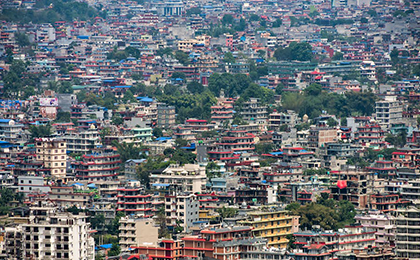


Table provides a ready reckoner for different densities. Two key messages underpin this; the need to relate densities to context and the need to provide a mix of densities within large developments. Each reflects differences in lifestyle and the trade-offs that different social groups make. The amount of space we desire around our homes and proximity to central areas is, for example, balanced against property price and commuting time considerations.
| Option 1 | Option 2 | Option 3 | ||
Car parking provision | High (2-1.5 spaces per unit) | Moderate (1-1.5 spaces per unit) | Low (less than 1 space per unit) | ||
Predominant housing type | Detached & linked houses | Terraced houses & flats | Mostly flats | ||
Location | Setting | Accessibility Index |
|
|
|
Site within Town Centre 'Ped-Shed' | Central | 6 |
|
| 240-1100 hr/ha |
Urban | 5 |
| 200-450 hr / ha | 450-700 hr/h | |
Suburban | 4 |
| 240-250 hr / ha | 250-350 hr / ha | |
Sites along Transport Corridors & Sites close to a Town Centre 'Ped-Shed' | Urban | 3 |
| 200-300 hr / ha | 300-450 hr / ha |
Currently Remote Sites | Suburban | 2 | 150-200 hr / ha | 200-250 hr / ha |
|
Suburban | 1-Feb | 150-200 hr / ha |
|
| |
Source:
https://webapps.stoke.gov.uk/uploadedfiles/Urban%20design%20Compendium%201.pdf(P49)
Edited by Cheng Tian