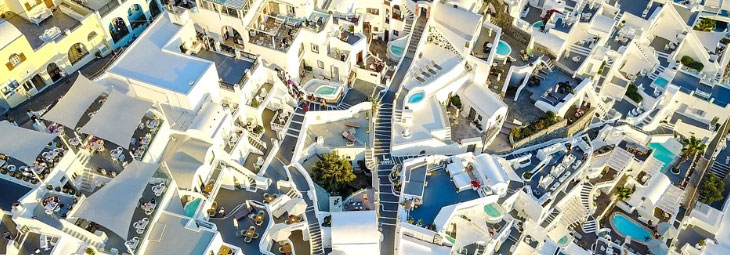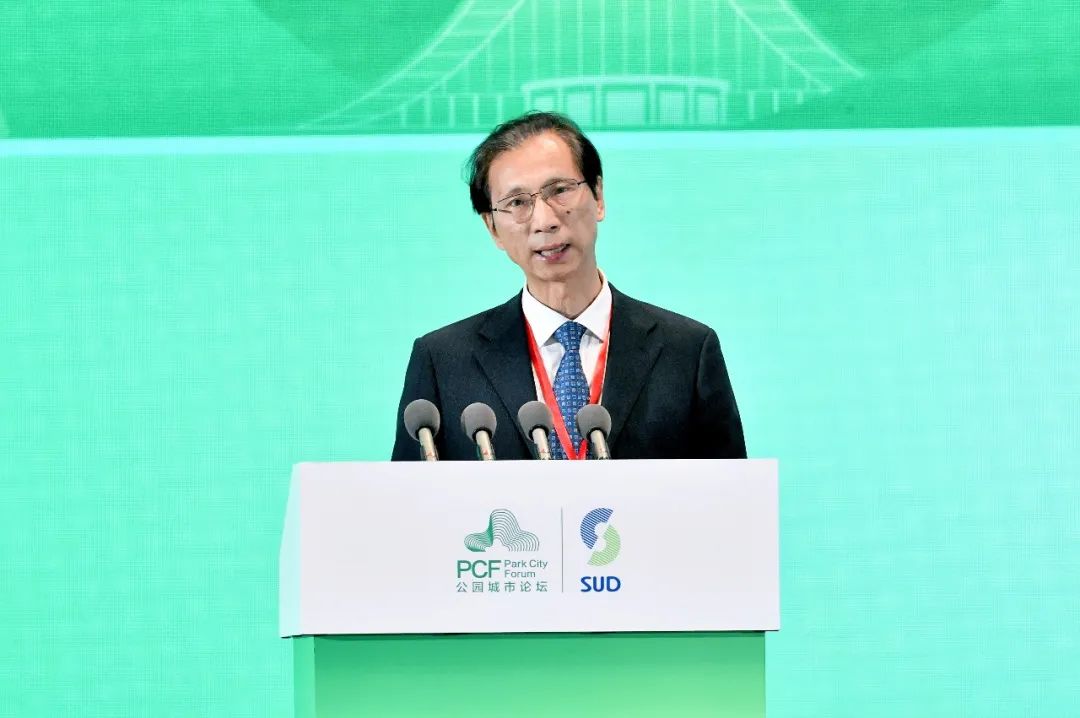



Yang Baojun
Chief Economist of Ministry of Housing and Urban-Rural Development, Chairman of China Urban Planning Society, National Engineering Survey and Design Master
The report to the 20th National Congress of the Communist Party of China clearly proposed to promote carbon peaking and carbon neutrality actively and steadily. Achieving carbon peaking and carbon neutrality is a broad and profound systemic transformation of the economy and society. Based on China's energy and resource endowment, it adheres to the principle of establishing a foundation before breaking through and implement the carbon peaking action in a planned and step-by-step manner, deepen the energy revolution, strengthen the clean and efficient use of coal, accelerate the planning and construction of a new energy system, and actively participate in global governance to address climate change.
Promoting the low-carbon transformation of cities is the key to achieving carbon neutrality. According to the data from United Nations report, although urban areas account for less than 2% of the world's surface area, they consume nearly 80% of energy and produce more than 60% of carbon emission. Therefore, sustainable development in cities is key to achieving carbon neutrality. Urban decarbonization involves aspects such as building land, energy industry, and transportation, and has a comprehensive and global impact.
The block is a key decarbonization unit. Different spatial scales have different decarbonization focuses. At the block scale ranging from several hundred hectares to several hectares, energy can be adjustable, resources can be recycled, and transportation can be walkable. Therefore, the block level is a spatial unit where planning can better exert its systematic decarbonization role. In the later stage of urbanization, urban construction is mostly carried out at the meso-scale, so the exploration of low-carbon blocks has important demonstration significance. Internationally, the models for low-carbon construction are mostly at the block scale, basically controlled within 1-3 square kilometers. Starting from 2021, the Ministry of Housing and Urban-Rural Development has cooperated with Shanghai to create five green and low-carbon pilot zones in the five new cities, each selecting two 1-3 square kilometer blocks to build low-carbon demonstration models. Based on Shanghai's practical exploration, the experience in low-carbon block planning and construction will be shared from three aspects.
1 Measurement and Current Characteristics of Carbon Emissions in the Neighborhood
1.1 Constructing a Carbon Emission Measurement Method for Neighborhoods Based on Carbon Emission Dimensions
Understanding carbon emission characteristics requires scientific measurement. Constructed from the perspective of urban firefighting, a carbon emission inventory was divided into six dimensions: buildings, transportation, industry, energy, carbon sinks, and waste. A calculation method was developed based on carbon emission dimensions, adding up the carbon emissions from building energy use, transportation, industrial emissions, and resource consumption, and then subtracting the reduction in green carbon sinks and renewable energy utilization to obtain the overall carbon emissions. We selected five neighborhoods in Shanghai with energy monitoring systems to calculate carbon emissions and analyze carbon emission characteristics, covering different areas, functional types, building heights, and layout patterns.
1.2 Carbon emission characteristics: Building energy consumption, transportation, and waste are the main sources of emissions
The calculation results show that carbon emissions in the dimension of building energy consumption at the block level are dominant, accounting for more than 60%, followed by transportation and waste, accounting for about 10%. From the perspective of various dimensions, in terms of building energy consumption, green building, and trigeneration energy saving technology are more obvious. In terms of transportation, cars are the largest emitter, and increasing the connection between neighborhoods and rail transit can reduce carbon emissions by 50%; In terms of resource consumption, garbage disposal accounts for 80%, and waste resource utilization is the key to emission reduction; In terms of renewable energy supply, only 3% emission reduction has been achieved, which still has great potential.
2. Planning technology system for low carbon neighborhoods
Based on the characteristics of carbon emissions in the neighborhood, the focus is on seven key carbon reduction technologies, including energy use, building construction, low-carbon travel, layout and form, spatial environment, municipal infrastructure, and smart platform.
2.1 Efficient and reliable energy utilization
The first is the rational layout of distributed energy centres. There is an economic scale for the energy centre to serve, which is about one square kilometre of land area and about 1.5 million square metres of floor space. The location of the energy centre is also important. For example, considering construction and operating costs, the Hongqiao Business District laid out two energy centers, which allows for more balanced peaks and troughs and can save energy by around 30%. Secondly there is a need to improve the utilisation of renewable energy. The endowment of renewable energy resources varies greatly from region to region and from neighbourhood to neighbourhood with different building forms. Therefore, it is necessary to find suitable technologies according to local conditions, for example, photovoltaic integration of buildings can be actively promoted in areas with sufficient light conditions, and waste heat can be implemented on a pilot basis in areas with steam waste heat resources. Taking the Fengxian Digital Jianghai Low Carbon Pilot Zone as an example, after a comparative analysis of resources, it was found that distributed PV is still the most suitable renewable energy resource for this site, and the proportion of the installed PV power generation area on the roof wall can be measured to determine the proportion of new buildings using PV integration to control the installation of PV bearing space. Rational planning of new energy storage facilities at the neighbourhood level is also required. Water storage and cold storage facilities can be co-located with neighbourhood energy stations. Liquid flow energy storage facilities are more miniaturised and safer, and can be combined with neighbourhood plots to decentralise facilities. Finally, an intelligent micro-grid cluster consisting of several micro-grid systems in the neighbourhood is constructed. A multi-energy optimization, intelligent regulation and closed-loop management system is established to cope with various climatic conditions, which can result in different energy invocation patterns.
2.2 Green and low-carbon building construction
On the one hand, reasonably promote the application of technologies such as green building, assembly-type building, and ultra-low energy building, especially make greater efforts to increase the proportion of ultra-low energy buildings. On the other hand, innovate and explore more cutting-edge low-carbon building technologies.
2.3 A low-carbon layout
The general shape of the building is "medium-rise and medium-intensity". The energy consumption per unit of building varies with the height of the building, showing a U-shaped distribution, indicating that the energy consumption per unit of building is lower in medium volumes between 7000 and 12000 square metres.
2.4 Low-carbon travel by public transport and slow travel
Firstly, there is a need to upgrade the public transport system with efficient connections and convenient access, and the 500m coverage of bus stops should not be less than 90%. Secondly, a more continuous and comfortable greenway system needs to be built, with a pedestrian access density of 12km/km2 being more appropriate.
2.5 A high carbon sink public space environment
On the basis of a rational layout of complete blue-green space, consider introducing the concept of "green volume ratio" and "100% green return rate", which has already been adopted in Singapore.
2.6 Green and resilient municipal infrastructure
The first is an efficient and rational layout of water recycling facilities. To enhance the recycling rate of water in the neighbourhood, establish a non-traditional water collection and utilization system, and strengthen the storage capacity of neighborhoods. The second is to improve the efficiency of resourceful use of construction waste. By means of phased iteration and recycling, we will effectively promote the reduction, resourcefulness, and harmlessness of construction waste disposal.
2.7 An efficient and interconnected intelligent management system
The management of low carbon neighbourhoods requires carbon data to be measurable, monitorable, and adjustable, which requires the overall carbon emission monitoring and measurement of the neighbourhood. Establishing a carbon emission statistics mechanism, determining the scope, object, mode, periodicity, and data sources of carbon emissions, collecting data on the energy consumption of buildings, charging piles and various energy centre facilities, and further building an intelligent energy management system on the basis of energy monitor system, turning energy monitoring into intelligent feedback and regulation.
3. The Mechanism of Planning, Building, Managing, and Transporting in Low Carbon Neighborhoods
Measured from the whole life cycle of constructions, the carbon emission of operation and management accounts for 43%. Therefore, the real realisation of the carbon reduction target cannot be achieved without professional and continuous operation, and the key links of planning, building, managing, and transporting must be connected.
3.1 Planning stage: Balancing the effectiveness and cost of carbon reduction, and selecting suitable technologies
Firstly, build a comprehensive platform to measure the cost and effectiveness of carbon reduction technologies, and provide different combinations of options for comparison, and finally select low-cost and high-carbon reduction technologies for promotion. After selecting suitable technologies, improve the low-carbon master control, forming a " one guideline with a map and a table", focusing on integrating all special plans, making a master control map of various elements of energy networks, green buildings, and municipal systems, and creating a set of indicator tables and even descriptive low-carbon construction guidelines.
2.2 Building phase: Carrying out a joint multi-departmental low-carbon special review
Through regular weekly meetings, the construction plans are reviewed in conjunction with the main development building to ensure an effective implementation of rooftop photovoltaics, underground energy stations and rainwater collection systems.
3.3 Managing phase: Build a comprehensive carbon emission measurement and management platform for the neighbourhood
The six dimensions of carbon emission operation will be tested, and a comprehensive carbon emission accounting standard will be established to achieve intelligent management of the low-carbon neighbourhood. At the same time, a low-carbon equipment supplier access list will be established, linking core technology resources and promoting technology implementation.
In summary, a low carbon master control "one guideline with a map and a table" will be formed in the planning stage, a special review will be carried out in the building stage, and a carbon emission measurement platform and supplier enterprise database will be built in the managing stage. Ultimately, through the integration of planning, building, managing, and transporting, implementation of low carbon neighbourhoods and the management of the whole life cycle will be promoted.
Source: <https://mp.weixin.qq.com/s/Kba8hIA45N8jEfVzHLAprw>
Translated by Zhang Chenxi