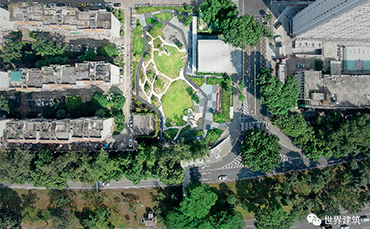

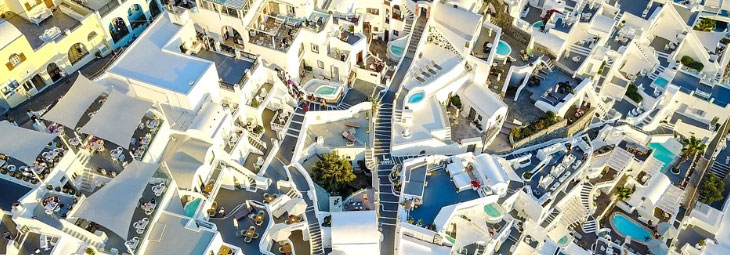
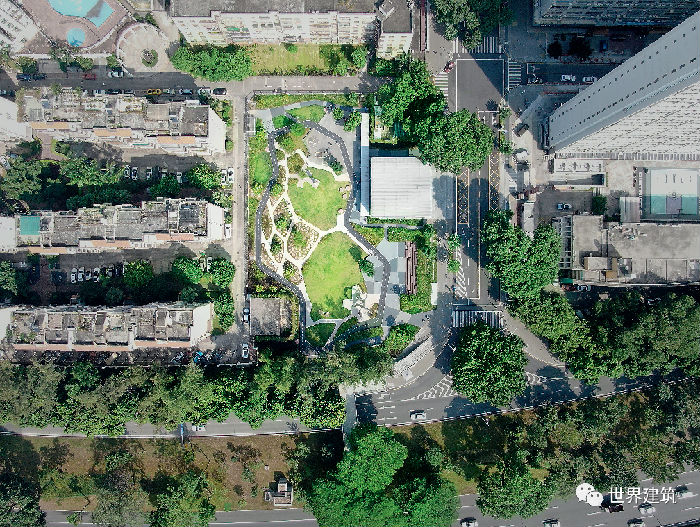
Meifeng Community Creative Park is located at the intersection of Zhongkang Road and Beihuan Road in Futian District. It covers an area of 4674.35 square metres. The Meilin area is located in the north and also the "backside" of Futian District. It is mainly mixed with functions such as urban villages, old houses and industrial areas. The urban buildings are ageing and the spatial quality is not high, forming a large number of "urban blind spots". The site originally belonged to the same plot as the adjacent Community. Due to disputes between the owner and the developer, the site was closed in 2000. The public facilities promised by the developers to the owners have not been realised, and the owners are therefore very sensitive to the construction of the land. They have repeatedly resisted the development of the land, and the land has been left unused for nearly 20 years.
The current site is a vacant reinforced concrete floor, surrounded by walls on four sides, and there is a certain height difference with the surrounding land. The interior is occupied as a temporary parking lot. Due to long-term vacancy and lack of management, some areas have become garbage dumps. The weeds around the site and the harsh environment are in sharp contrast with the neighbourhood communities and urban roads beyond the walls. In the high-density Meilin area, such an abandoned site is even more incompatible with the surrounding environment.
The design of the park is based on the principle of "openness, ecology, and diversity". The site and its surroundings are systematically sorted out, the walls are removed to open the boundaries of the park, and the park's accessibility to urban streets and communities is established. The existing reinforced concrete floor is destroyed to make the land rebreath and establish an ecological landscape base. Improvements are made to the park's road network
and basic service facilities. Consideration is given to the surrounding users by setting up multiple recreational and entertainment venues such as children's playgrounds, stepped squares, cultural display corridors and jogging tracks to make the venues safe and comfortable. The community park in the city turns the originally enclosed wasteland into an urban park that revitalises the surrounding communities.

Site before renovation
The current condition of hard ground cannot serve as the foundation of diversity, so the first step is to smash the concrete floor and let the land breathe again, to build a new ecosystem. Using broken concrete blocks to create a cracked garden with micro-topography, the old concrete blocks and the plants in the cracks form a harmonious symbiosis. The natural and wild cracked garden has also become a playground for children.
Due to the short construction period and low budget, this project is different from the large-area stone paving in traditional municipal parks. It adopts low-cost and low-maintenance strategies for design and construction. The smashed old concrete blocks are used as landscape materials and stacked to form a micro-topographic crack garden. Small fragments are used as materials for filling stone cages. Even smaller fragments are used as underground gravel layers for sponge city technical measures to drain rainwater. In terms of plant design, local species of ornamental grasses and wildflowers with low-maintenance requirements are selected for natural planting of bottom plants.
After the renovation, the openness of the park attracted surrounding residents and passers-by to go into the park. The park held social, relaxation, family, exercising, recreational, and various activities from time to time. The openness and inclusiveness of the park allow everyone to equally enjoy the opportunity of quietness and relaxation.
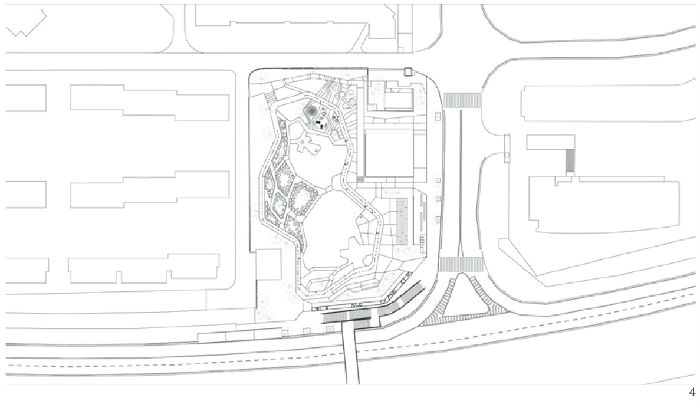
Plan
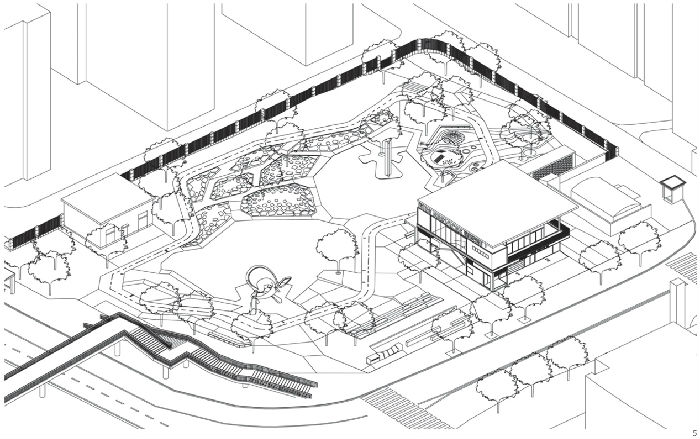
Axonometric drawing
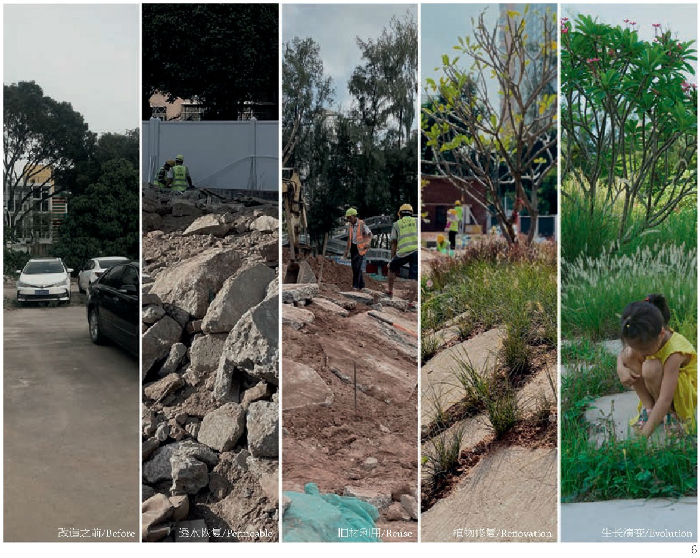
Site growth and changing
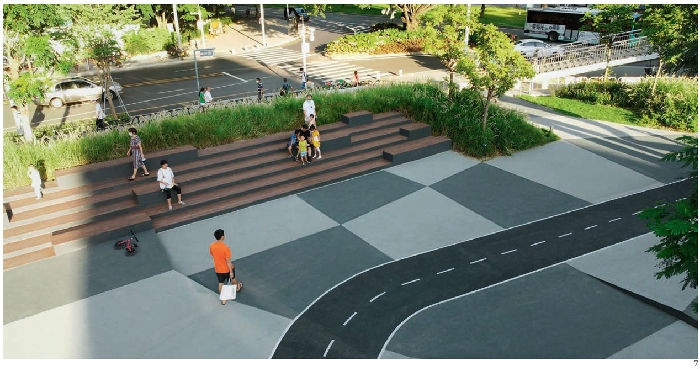
Stepped plaza adjacent to a city street
Credits and Data
Client: Meilin Sub-district Office of Shenzhen Futian District
Landscape design group:Zizu Studio
Designers:HUANG Danxia, DU Mengbi, LIANG Ruihua, OU Tingting, YU Han, QIU Jianwang, ZHU Feifei
Construction Agent: Shenzhen Institute of Building Research Co.,Ltd.
Project Planning: Shenzhen Centre for Design
Planning Team: LIU Lei, LIU Ya, YE Ying
Art Planning: Shenzhen Centre for Public Art (Shenzhen Sculpture Academy)
Sculpture Installation and Artist: LYU Xiaozheng (Seeking Plum Blossom), LU Yuanliang (Witness), LIU Guodong (Flowers Blooming)
Design Period: 2019.04-2020.01
Cost: 1.5 M CNY
Photos: LIANG Ruihua
Source: <https://mp.weixin.qq.com/s/iIPa5YFeTtx-0LCnpB5Jrw>
Edited by Mengyuan Jia