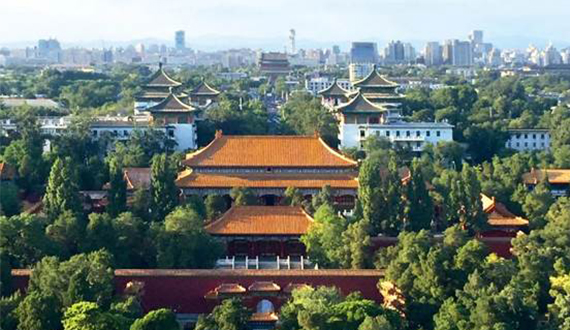

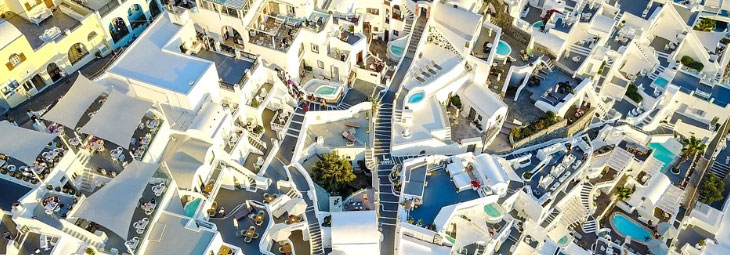
Mengchen Xia, Beijing Municipal Institute of City Planning&Design, Beijing, P. R. China.
Nan Ye, Beijing Municipal Institute of City Planning&Design, Beijing, P. R. China.
Xing Zhao, Beijing Municipal Institute of City Planning&Design, Beijing, P. R. China.
Introduction
There is a long-standing concept that is not easily perceived in ordinary life, but it is a clear-cut one when we talk about it. It exists in our behavior, as in the family group photo at New Year's Eve, where the most respected elder sits in the middle; it exists in the space we live in, as in the traditional courtyard in old Beijing, where the largest and brightest room, facing south, is occupied by the eldest parent; it also exists in the former imperial family - in the Beijing's Forbidden City, large and small regular courtyards arching over the central three front halls and three back palaces. This concept is the "center as the honor", which exists in all aspects of Chinese spiritual and physical space, and is most directly reflected in urban planning and design as the "central axis" of the city.
If we expand our view from the Forbidden City, we will see that the axis of the Forbidden City dominates the urban pattern in a wider space. The four-fold outline of the old city of Beijing, the network of checkerboard roads, and the gates and pagodas are all symmetrically spread according to it, and the Sun and Moon Altar outside the old city echoes it. This is the traditional central axis of Beijing. The central axis starts from the Bell and Drum Tower and runs southward through the Wanning Bridge, Jingshan, the Forbidden City, Tiananmen Square, the Monument to the People's Heroes, the Memorial Hall of Chairman Mao, Zhengyang Gate, and finally to the Yongding Gate at the southern end. At the same time, important buildings such as the Imperial Temple and the Imperial Divine Temple, the National Museum of China and the Great Hall of the People, and the Temple of Heaven and the Temple of Agriculture are symmetrically laid out along the central axis. It is not a road, but an urban complex with a certain width composed of building clusters, streets and bridges along the route, with a total length of about 7.8 kilometers.
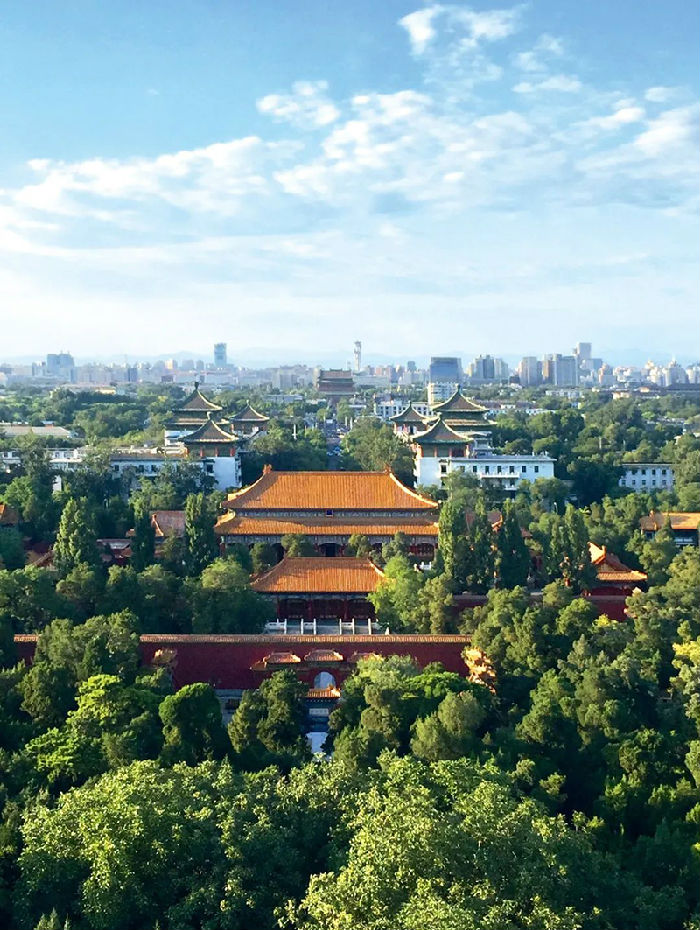
Figure1:Looking north at the Drum Tower in Jingshan
History of the Central Axis
The development of Beijing's central axis evolved in tandem with the construction of the old city, which began in 1267 with the construction of the Yuan Dynasty capital; in the Ming Dynasty, palaces, gates, palace gardens (today's Jingshan, etc.), and temples (today's Temple of Heaven, Temple of Agriculture, etc.) were built on top of the axis, forming an undulating basic pattern; in the Qing Dynasty, some buildings were added and local architectural adjustments were made, bringing the extraordinary grandeur of the axis to history's highest level; during the Republican period, the royal buildings were opened to the public one after another after partial transformation, becoming parks or museums, and the function of civic activities on the axis was gradually strengthened.
While continuing the historical pattern and spatial order, the axis space has been adjusted and changed according to the needs of urban development in each period; Tiananmen Square, which was expanded in 1977, became the national ceremonial space and the heart of the whole nation; in 2005, with the restoration of Yongding Gate, the southern end point of the central axis was re-identified and the traditional spatial sequence of the central axis gradually became complete.
Although the buildings along the central axis and their functions are constantly changing, the location of the axis and the concept of symmetrical layout of urban functions according to the axis remain unchanged, and the core values of the central axis have been inherited. With the persistent efforts of several generations, this 750-year-old axis has become the world's oldest and longest surviving symmetrical urban axis with a north-south orientation.
Symbolic Value
ancient Chinese capital planning and layout. More than 2,000 years ago, the Craftsmen’ Records of Zhou Rituals mentioned that the ideal royal city should have a square pattern with three gates on each side. There were nine north-south avenues and nine east-west avenues in the city. Outside the palace, there was the temple on the left, the altar of the temple on the right, the imperial bedchamber in front, and the marketplace and dwellings behind. In this square and symmetrical layout of the city, the central axis emerged as the core of the spatial order of the royal city, and gradually became a symbol of the ritual order in ancient China.
As mentioned in the lü's Commentaries of History, the ancient kings chose the middle of the world to establish the state, the middle of the state to establish the palace, and and the middle of the palace to establish the temple. As a political and economic center, the location of the capital city was not only a practical need for economy and transportation, but also a psychological need for the ancient emperors to pursue the "middle of the world". The layout of the capital reflected the pursuit of Confucian hierarchy and social norms, and since then, successive capitals have continuously practiced this planning idea.
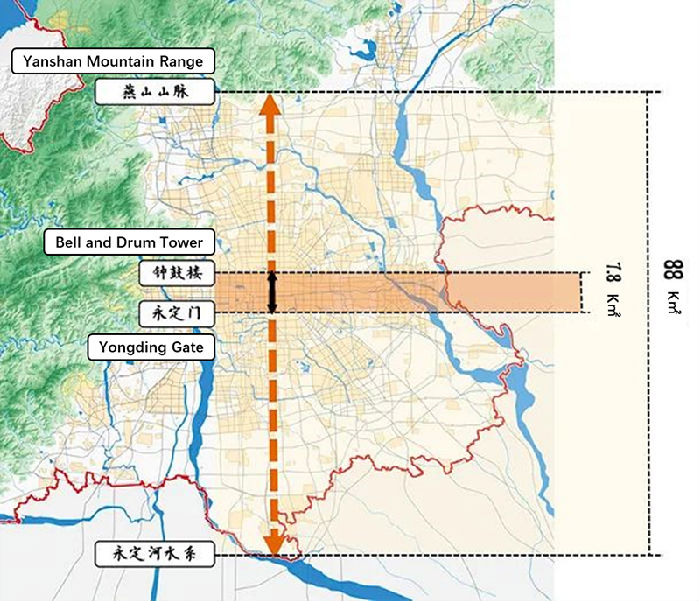
Figure2:The north-south extension of the central axis
Unique view corridor
The landscape view corridor is a subtle feature of the central axis planning and design. Historically, the old city of Beijing was dominated by a large number of traditional courtyards, creating an overall gentle and open spatial pattern, so that the buildings along the central axis, as well as the surrounding gate towers, temples and pagodas, stand out as landmarks of the city and form viewing points from which to look at each other. Looking westward from Wanchun Pavilion in Jingshan, one can see two lama pagodas, the White Pagoda of Beihai and the White Pagoda of Miao Ying Temple, and from Yongding Gate looking northward at Zhengyang Gate, one can also feel the strong axial depth.
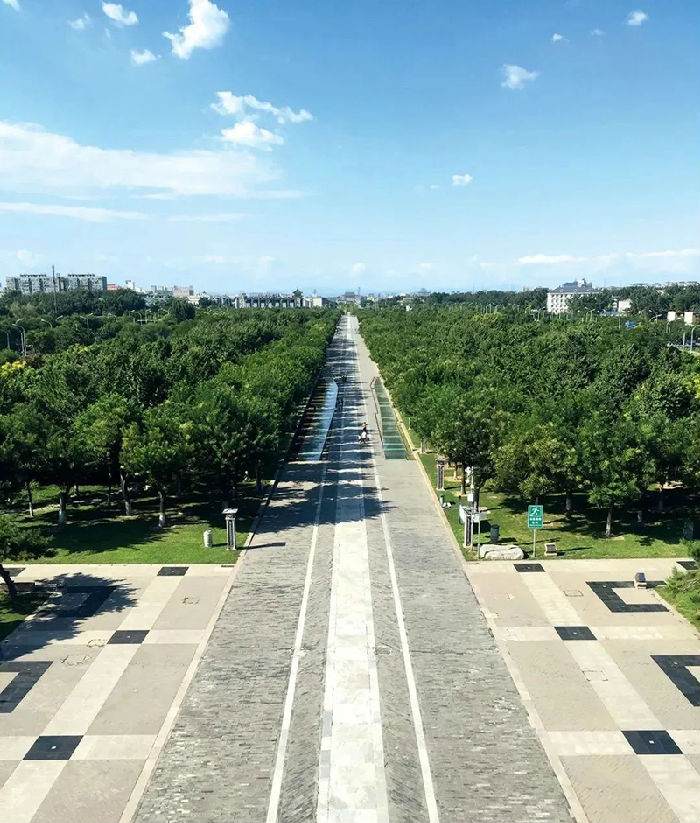
Figure3:Looking north at Zhengyangmen from Yongdingmen
World Heritage Application
The Beijing Central Axis is currently applying for World Cultural Heritage, thus showing its distinctive value to the world, and using the bid to drive the conservation and cultural values of the axis to be passed on. So how can it reach the level of a World Heritage Site? First, and most importantly, is to preserve and repair the buildings (clusters) along the central axis. Although these buildings look solid, the materials will become weathered and deformed due to their long history and the sun and rain.
The next step is to restore the historical appearance of heritage compounds, gradually vacate units that are unreasonably using cultural relics, demolish additional buildings, remove functions and structures that are not in harmony with the traditional appearance, and protect the authenticity of cultural relics. For the nodes that have been demolished and disappeared in history, it is necessary to first study the way they are presented, and then show the historical original position and appearance through ground paving, signage setting and other methods to deepen people's knowledge and understanding of the central axis sequence.
In the broader heritage environment on which the central axis rests, work to enhance the appearance of the landscape also cannot be delayed. The traditional building facades along the streets of the Central Axis are in varying degrees cluttered with external hangings, non-traditional regulations, and distorted scale. In addition, many view corridors are affected by super high buildings, the foreground is blocked, the background is disturbed, or even completely blocked and lose the conditions to view the overall appearance of the old city from high points. The subtleties of ancient planning and design need to be preserved and perpetuated in order to be passed on to future generations.
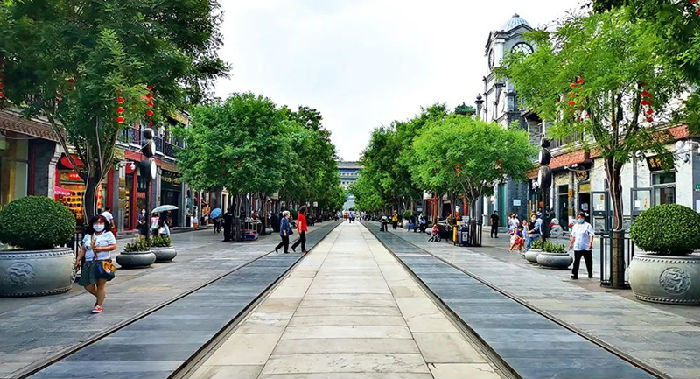
Figure4:Qianmen Street
To this end, based on the highest standard of appearance control requirements, the Central Axis area will adopt the strictest degree of appearance control and the most detailed design guidance. Through the refined design and enhancement of architectural style, street style and urban furniture such as guide signs, seats, manhole covers and ground paving, people will be able to touch and feel the excellent Chinese traditional culture comfortably and conveniently, making the Beijing central axis more attractive and influential.
Postscript
As a carrier of traditional Chinese culture and the highest achievement in the planning and construction of the ancient capital of Eastern civilization, the Beijing Central Axis has formed a characteristic urban landscape of grand grandeur and orderly outline under the continuous protection and inheritance of successive generations of city builders, and continues to extend to the north and south. In the 2017 version of the Beijing Urban Master Plan, the Beijing Central Axis is the backbone of the city that runs through the city and continues to grow from the Old City to the north and south.
For more than 750 years, Beijing's central axis has witnessed the unbroken and uninterrupted growth of Chinese culture. With a scientific attitude and firm determination, Beijing will implement the preservation and improvement of the heritage of the central axis in an orderly manner to present Chinese civilization to the world.
Source:<https://mp.weixin.qq.com/s/E-2E_iSJ2dYnfHBD59Jn_Q>
Translated by Hou Ying