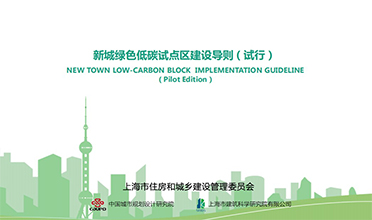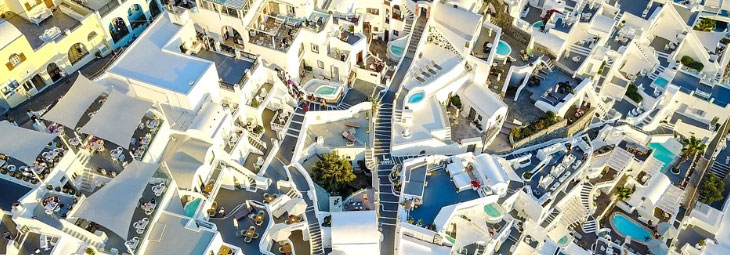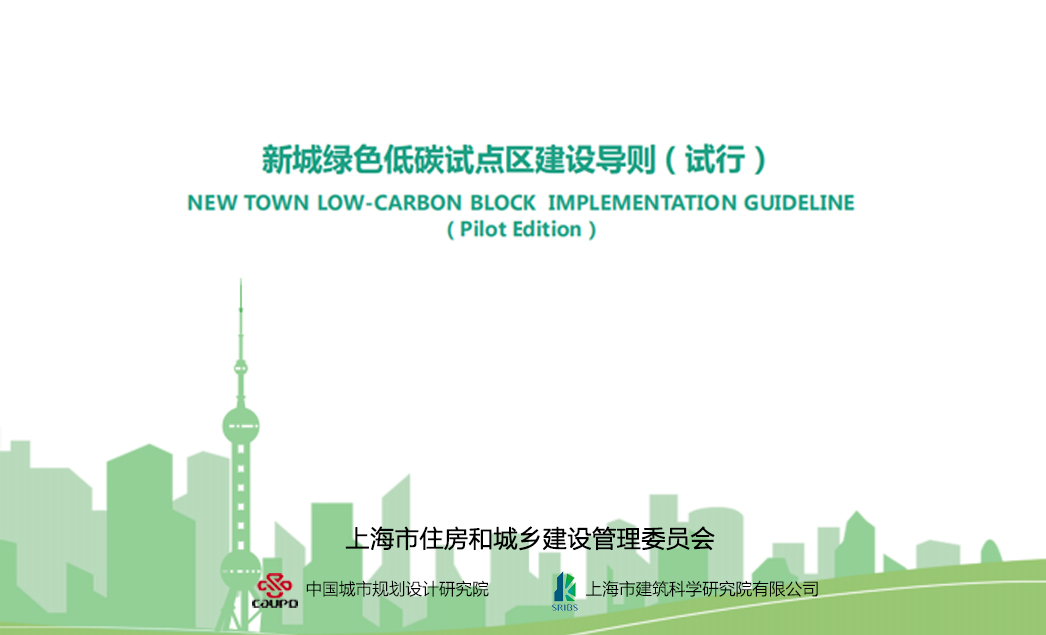



6. Public space environment with high carbon sink
6.1 Overall requirements
The guidelines propose that the new city should comprehensively enhance the carbon sink capacity of the pilot area by 1) building a complete and continuous blue-green system, 2) improving the greening coverage rate, the proportion of green land greening with trees, shrubs and grasses and the proportion of native plants planted, 3) encouraging the construction of vertical greening, 4) safeguarding the native ecological environment of the site.
6.2 Blue-green system with efficient carbon sink
1) Increase the greenery coverage
The guidelines suggest that the new city should select suitable sites to arrange green space patches, while increasing the greening rate on both sides of the streets and rivers to form a complete and continuous blue-green space system.
2) Implementation of the "Park City" concept
The guidelines propose to plan and promote the "park +" project. New city planning should appropriately add district parks, community parks, pocket parks and other small green spaces, and promote the integration of parks at all levels with sports, culture, science education and other functions set. In addition, the park needs to increase the layout of humanized, characteristic and intelligent recreational activities facilities. The new city also needs to strengthen the construction of "green capillary" system along the river and road, so as to enhance the accessibility of green space, to ensure that all residential areas in the pilot area have open green space within 300 meters.
6.3 Scientific and reasonable greening configuration
1) Scientific configuration of green plants
The design of green space in the new city should increase the proportion of trees and shrubs planted, so as to improve the efficiency of green space carbon sink. The specific binding index is that the proportion of trees and shrubs in the ground green area of the pilot area should reach 70%.
2) Increase the proportion of native plants
The new city should be planted with low-cost native plants adapted to the local climate and soil conditions in order to avoid invasive alien plants and maintain species diversity.
6.4 Various types of three-dimensional greening
1) Appropriate layout of green roofs
Buildings in the new city should combine their own conditions to make reasonable use of rainwater harvesting technology, solar energy and other low-carbon techniques. New public buildings with a height of less than 50 meters and existing public buildings that have been modified or expanded should reasonably choose the form of green roofs (including garden type, lawn type, combined type, etc.) and try to achieve a unified layout of green roofs and photovoltaic facilities.
2) Increase vertical greening appropriately
Public buildings and municipal utilities should increase vertical greening according to local conditions, and reasonably choose the form of greening (including climbing, planting and modular, etc.).
6.5 Open space with a pleasant climate
1) Adopt a planning and design approach that responds to the natural climate
The guidelines propose that the proportion of open space in the pilot area should be moderately increased. The landscape should be reasonably configured in the open space, and all kinds of shading measures should be improved in the open space to regulate the microclimate of the site, so as to alleviate the heat island effect, reduce building energy consumption and improve the comfort of the human living environment. The specific constraint index is that the shading rate of open space should not be less than 50%.
2) Construction of ventilating corridor system
The guidelines require the new city planning to reserve a smooth ventilation corridor according to the direction and intensity of the prevailing wind in the pilot area, combined with the layout of roads, green areas and open spaces. Tall buildings should not be laid out within the boundary of the width of the ventilation corridor. The building height should be reduced step by step in the direction of prevailing winds to promote air flow.
3) Enhance the ecological value of the site
The current habitat and vegetation should be preserved as much as possible during the planning and construction process, and the comprehensive green space rate of the site should be increased through the creation of various green spaces. The planning needs to ensure that the environmental level of the site after construction is not lower than the level before construction. The specific binding index is the greening return rate should be higher than 80%.
6.6 Water-friendly and pleasant waterfront space
1) Connect the waterfront spatial network
The guidelines require the new city to sort out the water network pattern in the pilot area, establish a blue network system, and clarify the utilization methods and construction priorities of each functional shore section. At the same time, the waterfront design needs to explore the way of water surface activation and utilization, and actively create a blue-green interwoven waterfront space system.
2) Enhance the quality of blue carbon sink
The guidelines require the new city to ensure the cleanliness and safety of the water network and to continuously promote the quality of the water environment in the pilot area. The planning needs to select appropriate technologies (such as side slope plant restoration, river waterfront plant belt, coastal green corridor, etc.) to improve water quality according to the functional characteristics and water quality objectives of the river.
Source: <https://zjw.sh.gov.cn/jsgl/20220301/4f85d9ad98954bee9004a0d6d529f086.html>
Translated by Hou Ying