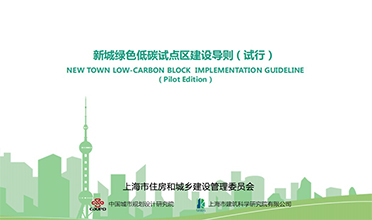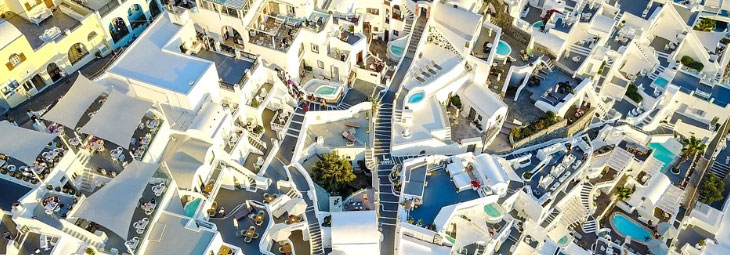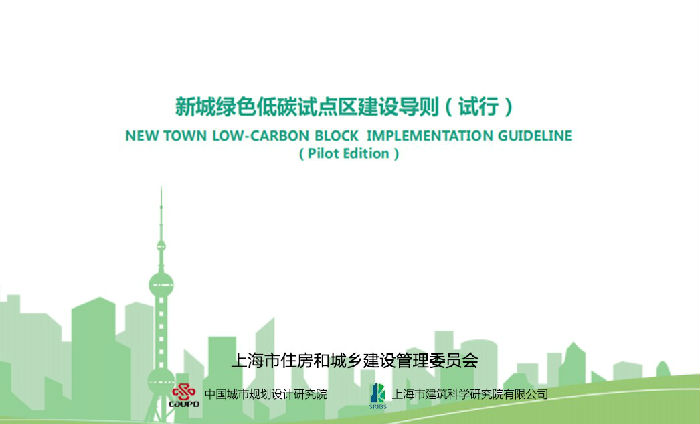



5.Low-carbon layout pattern
5.1 Overall requirements
In order to create a low-carbon and green urban space, the guidelines stipulate that the new city should adopt a spatially compact, functionally complex and pedestrian-friendly urban layout form to reduce carbon dioxide emissions generated by residents' commuting and building energy consumption.
5.2 Spatial form with appropriate density
1) Adopt the form of "small neighborhood and dense road network" to create a pleasant spatial scale
The density of road network in the new city should reach 10 km/square kilometer. The planning process should reasonably determine the scale of the neighborhoods, connect and intensify the branch road network in the existing large-scale neighborhoods, and form a narrow road and dense network street pattern.
2) Build a "low height, high density" plot development form
The guidelines advocate the adoption of a compact spatial layout within the pilot area and encourage low-height, high-intensity development of plots. The new city should strictly limit the construction of super high-rise buildings, and the development intensity of plots around rail transit stations can be increased appropriately.
3) Reasonably control the construction density of built-up areas
The spatial form in the pilot area should not be excessively agglomerated and densely populated, and the external environment such as urban public space and traffic space should be organically combined with the residential, office, leisure and other architectural environments to improve the overall operation efficiency of the city.
4) Create breathable neighborhoods using passive design strategies
The guidelines are dedicated to promoting climate-adaptive design methods based on wind, acoustic and thermal environment simulations. The building layout of the pilot area should conform to the dominant wind direction to improve the natural ventilation efficiency; the building orientation should consider solar radiation to improve the natural lighting rate. The new city will reduce the heating, air-conditioning and lighting requirements of the building through passive building design strategies, improve the efficiency of energy equipment and systems, and create a comfortable, healthy and low-energy-consumption living environment.
5.3 Mixing and Diverse Functional Formats
1) Encourage mix of urban functions
The planning should combine functions such as commerce, business, leisure and entertainment, public services, and residence to meet the diverse needs of residents through mutual support and organic interaction of functional formats. The guidelines recommend that the proportion of mixed neighborhoods in new areas should not be less than 6.
2) Promote the construction of a 15-minute living circle
The guidelines require the new city to create a community life circle that is suitable for living, working, wandering, educating, and supporting, and reasonably arranges community public services such as health services, elderly care facilities, educational facilities, cultural facilities, and sports venues in combination with residents' living paths. A full-coverage community living circle can provide a vibrant space for urban residents with all-round, all-weather and multi-functional support.
3) Focus on the mix of functions in the horizontal and vertical dimensions
The guidelines recommend that buildings with strong functional compatibility be placed side by side in the horizontal direction; in the vertical direction, additional stores can be placed on the ground floor of residential buildings, and a variety of service uses such as office, hotel, residential and retail commercial can be mixed in high-rise buildings.
5.4 Land use layout for job-housing balance
1) Promote the distribution of land with a balance of jobs and housings and the integration of industries and cities
The guidelines suggest that sufficient jobs should be provided in and around the pilot area, guaranteeing a certain percentage of employment space in the community and encouraging residents to start their own businesses and employment at their doorsteps as a way to reduce commuting needs. The shorter commuting distance will reduce the carbon emissions generated by commuting. At the same time, the guidelines also encourage the compound development of residential, commercial, office and scientific research functions, reserving the necessary land for mixed development or compatible space. Through the above measures, the new city will meet the diverse needs of people for living, working, leisure, study and communication.
2) Encourage the combination of rail transit stations with the construction of affordable rental housing
The guidelines encourage the construction of a certain scale of rental housing around rail transit stations and other areas with accessible transportation, convenient production and living, and concentrated rental demand, in an effort to meet the aspirations of talents of different income levels for a better living environment.
Source: <https://zjw.sh.gov.cn/jsgl/20220301/4f85d9ad98954bee9004a0d6d529f086.html>
Edited and translated by Hou Ying