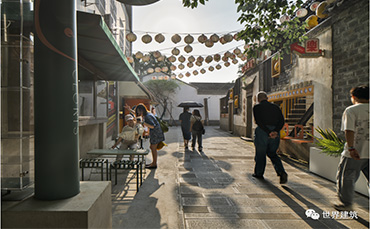

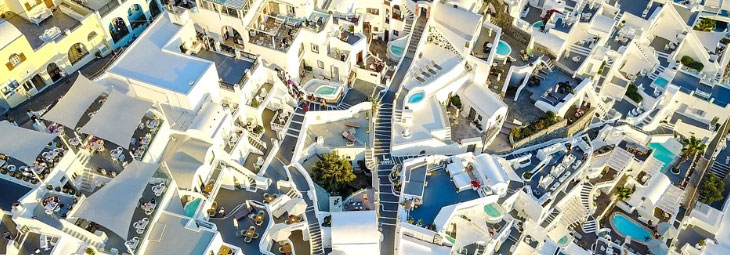
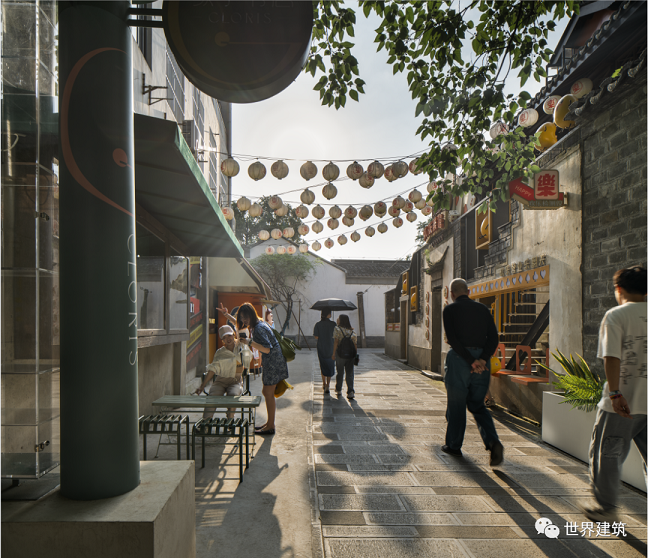
Nanjing Old Town's Xiaoxihu Block is one of the city's few remaining historical neighbourhoods with internal courtyards. Following our design in the past five years, the area transformed from a crowded, chaotic, and dilapidated neighbourhood into an organised and historically-enhanced community shared by residents and visitors. From the beginning, our exploration abandoned the general working mode of streetscape renovation and instead focused on two basic intertwined goals: (1) the reemergence of historical memory; (2) the natural generation and expansion of residents' daily life.

Site plan
(1)Delimit Public Space Boundaries
Based on the investigation of the composition of different land properties and the historical evolution of street frames, the design team delimited boundaries of the public realm by using a two-level control system: 15 "planning control units" and their internal "micro-renewal implementation units."
(2)Reconstruct Historical Spatial Nodes
Walking through the carefully preserved inner streets between the "Xiangluan Temple" and "Sanguan Tang", pedestrians can now experience the historical character of these ancient inner streets in the same way people had hundreds of years ago. Trees were also preserved on-site as symbols of age and history.
(3)Upgrade Infrastructure
The underground "miniature pipelines" breaking the existing technical specifications provide necessary civil infrastructure for blocks along the streets. The design team also constructed a hollowed-out gallery of the pipelines for public display.
(4)Provide Public Service Facilities
Historical buildings were renovated and transformed into small shops, hotels, restaurants, and other service facilities. In addition, newly constructed buildings were designed within the context of the existing historic architecture. As a result, the community became an inclusive, attractive, and diverse living area while staying true to the local vernacular.
(5)Encourage Residents To Make Self- Renewal Efforts
Private courtyard dwellings, shops, and homestays were inlaid along the street, contributing to the diversity and inclusiveness of living streets. These private courtyards now open up to neighbours and tourists to become an extension of the street space and show the residents' hospitality and friendliness.
(6)Create Public Vitality
The streetscape design incorporated different scales of intervention, combining the overall urban plan with the individual initiatives of shopkeepers to make the best use of space while catering to the district's visitors.
By not erasing Xiaoxihu's past but rather enhancing it, our renovation efforts redefined the streetscape while addressing its urban needs. The new street system, public facilities, and private courtyards now connect historical memory with contemporary daily life. As a result, we not only redeveloped the block's built environment but the community also achieved greater resilience through our approach of engaging the residents and operators as both creators and users.
Jury Statement
The Xiaoxihu District is one of the few remaining neighbourhoods in downtown Nanjing that was in neglect but still maintained its historic courtyard structure and the associated social fabric. The renewal project is a successful example of a sensible, small scale urban renovation. The existing structures are kept where possible and only minimally improved and repaired where necessary. In the process of repair, the common urban space is being rediscovered and re-invented. Change is effected without disruption, the varied local history is being respected without dogma. The fact that this project has been conducted in the context of an educational situation deserves particular praise as it will hopefully be replicated by numerous future practitioners.
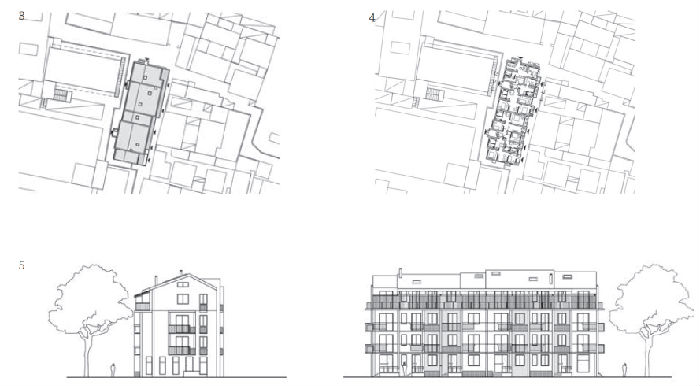
Resettlement house

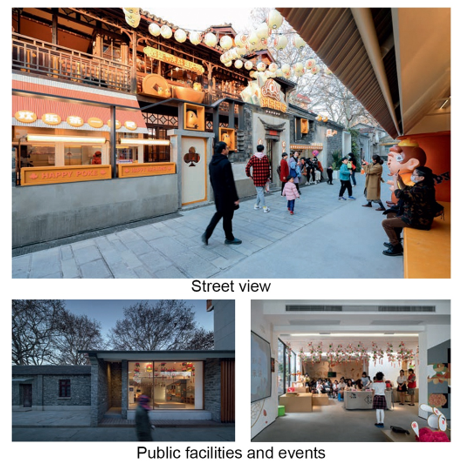
Photos of Xiaoxihu Block
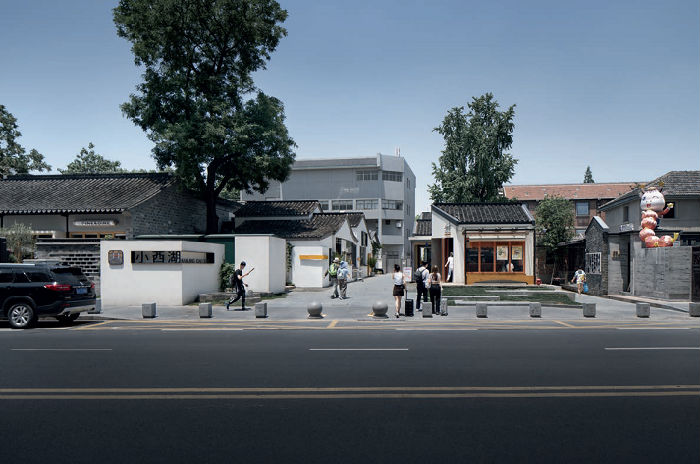
Entrance of the community
Client & Construction Team: Nanjing Historic City Protection and Construction Group Co., Ltd.
Principal Architect: HAN Dongqing Design Team: Architects & Engineers Co., Ltd. of Southeast University; School of Architecture, Southeast University Principal-In-Charge: HAN Dongqing Structural Design: Architects & Engineers Co., Ltd. of Southeast University
Architects of Record: Architects & Engineers Co., Ltd. of Southeast University
Site Area: 4.69 hm2
Design Period: 2016.12-2019.12
Source: <https://mp.weixin.qq.com/s/XCYBBwPsf80dpTtvgBwG6w>