

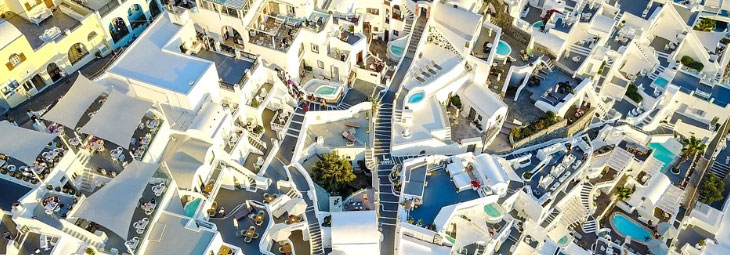
A Letter Ahead:
Living Waters Park is a special project for our team. Back in2016, when our team was newly founded, Living Water Garden only has one section, the in-the-water part, or we call it Chuanshui Park. At that time, I remembered that Luhu Lake asked me to choose between a pure residential plot and this land. I didn’t exactly know why, but I chose the in-the-water park, only because there is a public green space here. At that time, the public green space is an extremely valuable site for our newly established firm. But, as the project proceeds, we accidentally made the plans for the Luhu Lakeside PhaseIII.
This has gained us a systematic understanding of this plot and we proposed the design of a 1.5-kilometer-long, 40-meter-wide linear waterpark. Unexpectedly, the leaders of Luhu Lake agreed with this proposal without hesitation and even adjusted the surrounding architectural layout based on the design of the living waters park. An ambitious case is about to show itself. It takes a long time to facilitate the design of Living Waters Park, so long that when the in-the-water project was about to be complete, we even thought that was a joke.
--Li Zhong Wei
Written at 1933 Lao Chang Fang, October 5, 2021
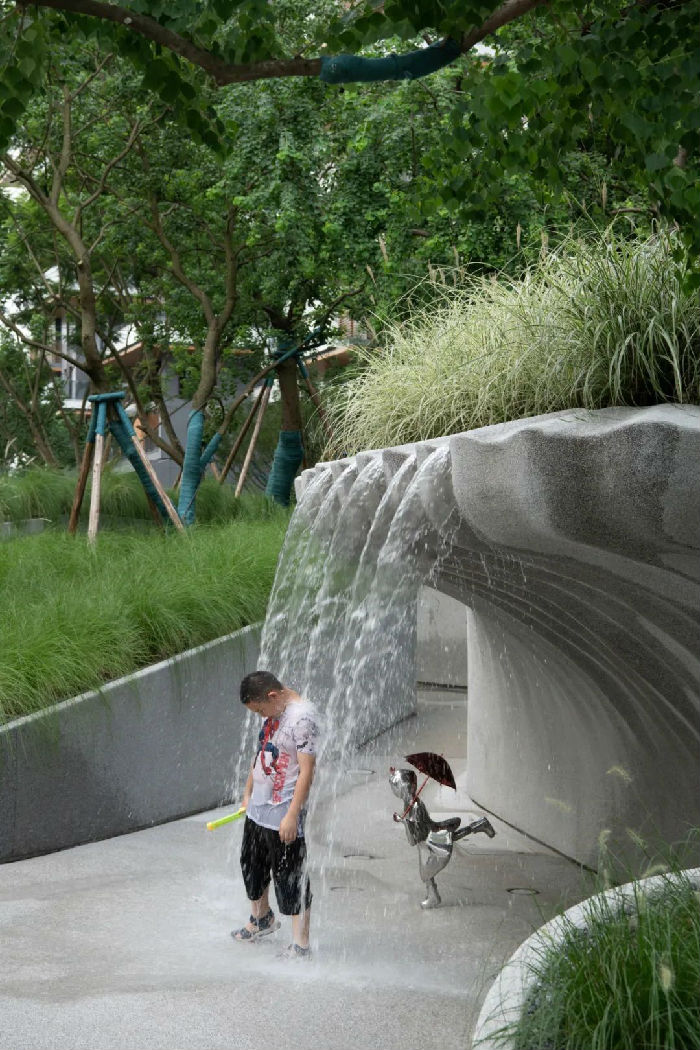
A Waterpark Belong to Chengdu:
Living Waters Park runs through the two lake areas, with more than a dozen communities surrounding. It is about 1.5 kilometers long and only 40 meters wide at the narrowest point. Due to the height difference with the lake area, the height difference of the site is nearly five meters, making the park a linear “ditch”. This linear waterfront green space is intertwined with the surrounding communities, but it lacks sufficient attraction for surrounding residents. In order to reactivate this gray canyon, we focus our exploration on the relationship between the city's geography and context. By creating an artificial water interactive park, tells the story of “Water to Chengdu” in a vivid manner to describe the natural base that gave birth to this city.
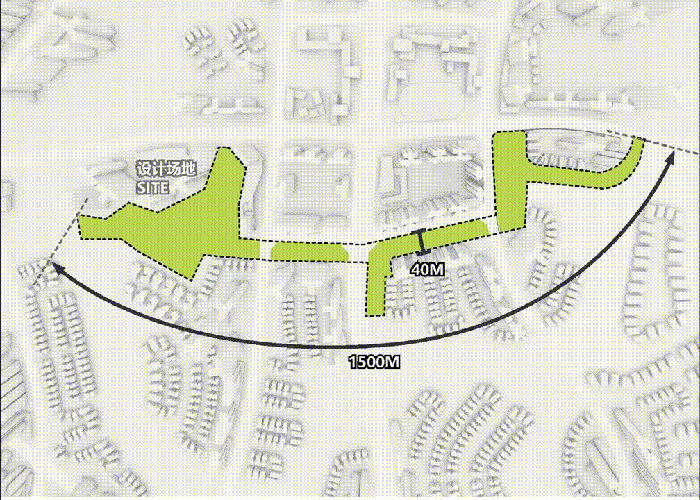
There is indeed a romantic legend about “Water to Chengdu” that interprets the mysterious process of water reaching Chengdu. “The water comes from the snowmelt of Mount Siguniang (FourGirls Mountain). Part of the water stays in Haizi (a certain lake) and is divided into two water systems. One runs through the Minjiang Gorge and reachesDujiangyan. The other runs from Bingdou Lake, falling along with the five-color pool layer by layer. In the end, in the sandbank of the Minjiang River, a complex space of “island in the water and water in the island” gradually formed.” The beautiful storyline gradually turned into an imitation of nature, gradually reducing the weir, valley, stacking ponds, and island into four unique water interactive parks: Water-Division Park, In-the-water Park, Cascading Park, and Water-locked park.
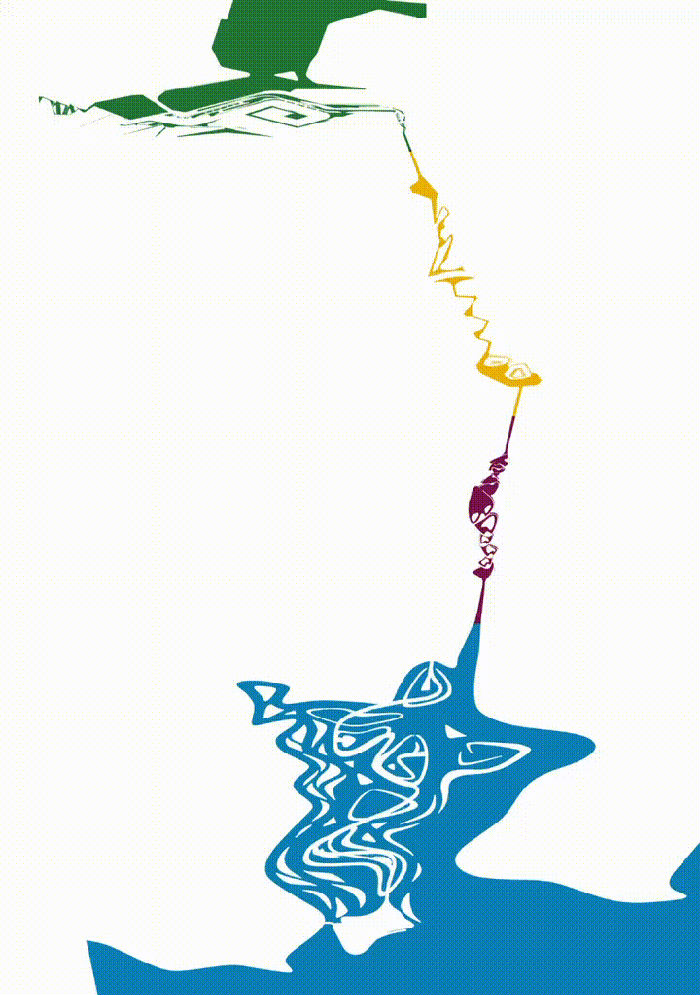
An Interesting Natural Tunnel
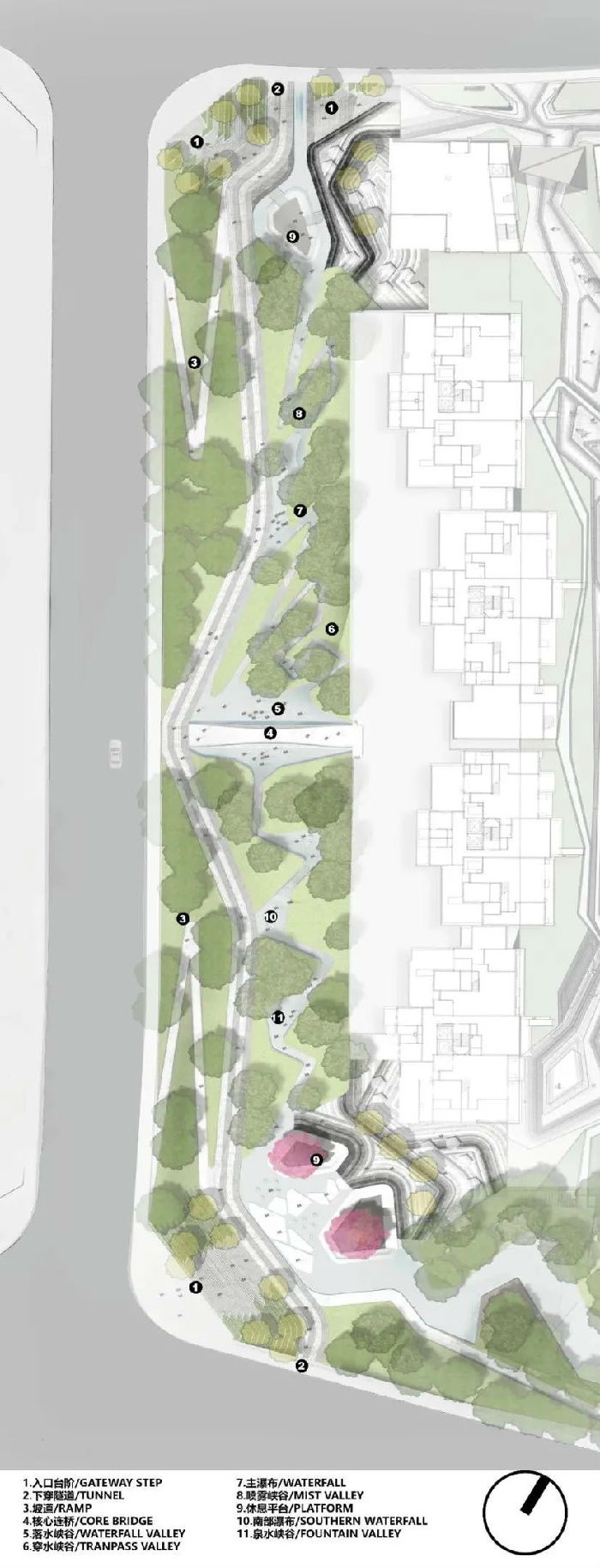
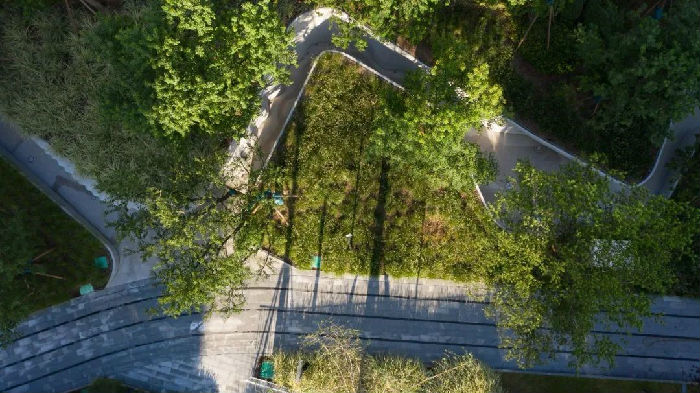
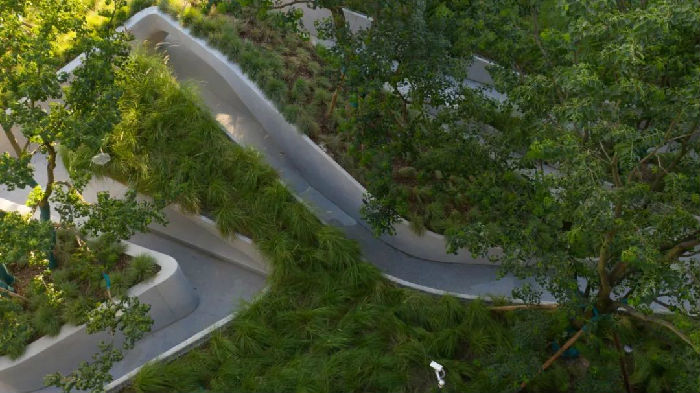
In-the-water Park is the first built-up area of Living Waters Park. By simulating the shape of the Minjiang River Valley and reshaping the cliffs and water flow in nature, a linear waterfront park with lush vegetation is created, in which the inadvertently activated interactive waterscape installations provide visitors with a multi-modal interactive experience.
In-the-water Park is about 5.5 meters lower than the surrounding communities. A deep interactive stream is hidden in the tree-lined park. With different heights, evenly distributed widths, and varied shapes, the valley reproduces the magnificence and twists and turns of the Minjiang River Valley. The deep canyon stream flows in the context of undulating terrain and dense herbaceous plants.
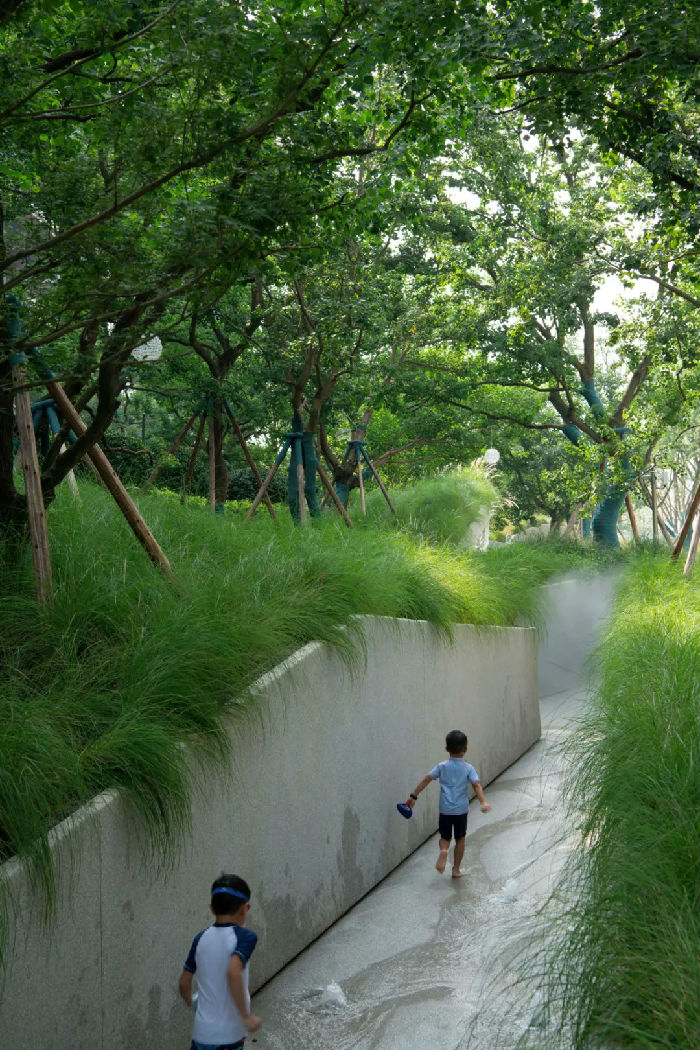
On weekdays, the Interactive Stream is inactive, ensuring that the daily tranquil atmosphere of the community keeps undisturbed. But when there are lots of visitors walking in the valley, the internal water interaction facilities are randomly activated. As long as the hidden switch of the flowing water canyon is turned on, the waterpark will invite visitors to explore the inner mystery in the depths of the greenery.
Waterfalls pouring from high places, lively springs, flexible jumping springs, and misty springs scattered all-around present a diverse interactive experience of water entertainment in different spaces. Thanks to the special height difference of the site, water originated from the footbridge at a high place flows into ponds of various shapes at low places, giving birth to a great variety of water currents, waiting for the interested people to appreciate the rhythm in subtle places quietly.
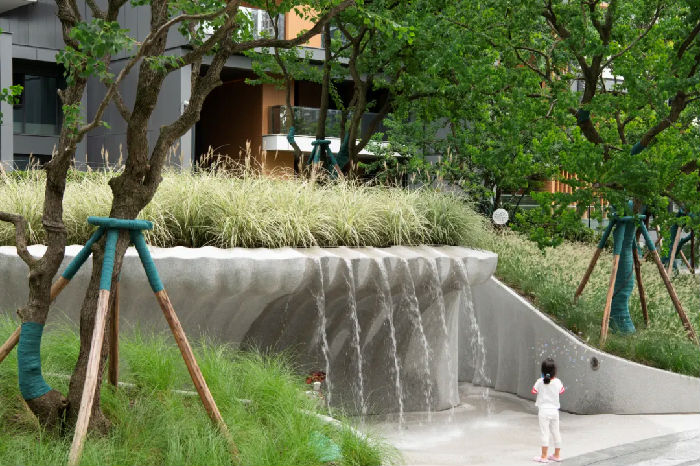
A Breathing Park Varying with Seasons
This is a seasonal stream that adjusts its rhythm according to the laws of nature. In the wet season, it is active with plenty of water. In winter, after the water level drops, the tortuous trail becomes the protagonist. The place's lack of facilities turns the focus of visitors back to the space itself, maintaining normalized fun. The design of the earth shape and nature simulation brings the daily life of locals nourished by the Minjiang River back to this site.
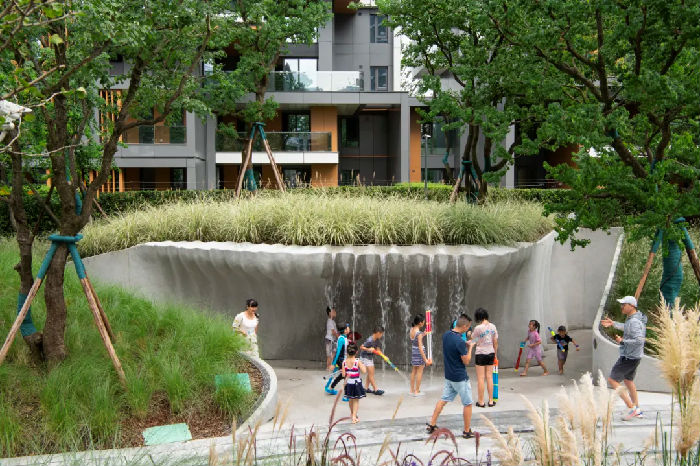
A Linear Park Merging into the Neighbor
Standing at the height of the community, people can catch sight of the internal space of the park through sprouts on the hill and wild tall grasses. In the valley where water flows through, the stone ground and walls present a naturally washed texture. The adjustable volume of stream water leaves enough space for imagination. A number of viewing spots and amusement spaces unfold along the running stream.
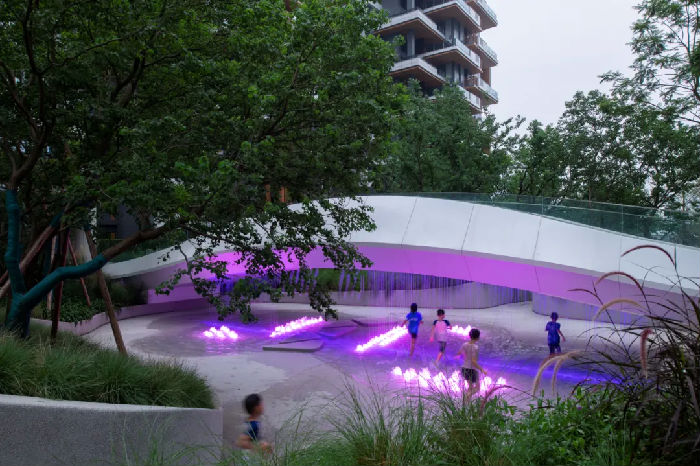
Standing on the footbridge, visitors can watch the water flow full of variety. The various plats on the water surface allow people to get close to the water and walk freely on both sides. Natural streams and springs gush out from the ground and mountain walls. Children cal enjoy playing to their hearts’ content in the wild canyons. A number of spray springs spread out for people to feel the lightness of water quietly. Out of the mist, walking along the stream, people will return to the community with lingering fun.
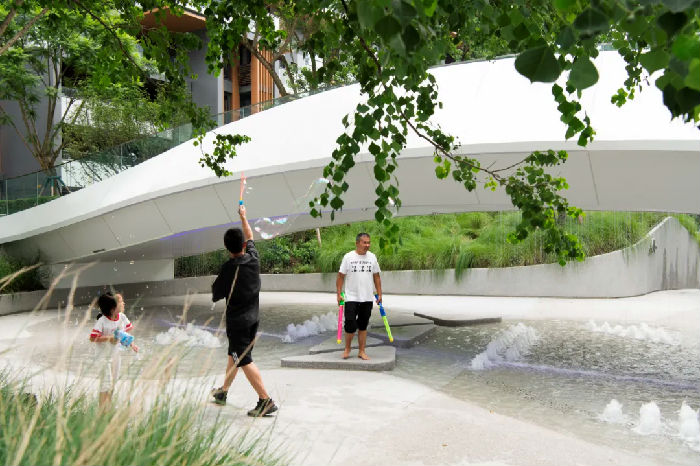
A Challengable Rock Valley
In the simulation of the shape of mountains and rivers in nature and the spatial and texture effects of being washed by flowing water, the walls and ground of the canyon are mostly hyperboloidal and multi-curved. A number of constraints such as the plasticity of the natural shape-line of the canyon, the feasibility of planting on the cliff wall, the concealment of flip-over type waterscape equipment, and the convenience of follow-up maintenance and inspection, etc. urge us to find the best material. The precast concrete modules have insufficient accuracy for modeling, and the special-shaped dry-hanging stone is expensive and shall be prevented from water... After many comparisons, the GRC of building facade level is determined to be the best option.
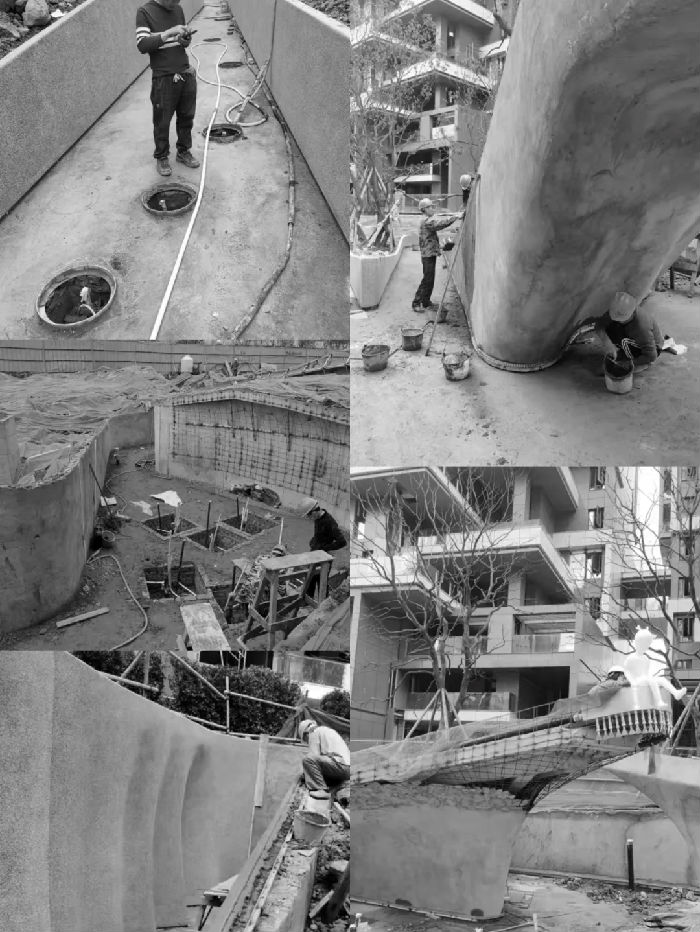
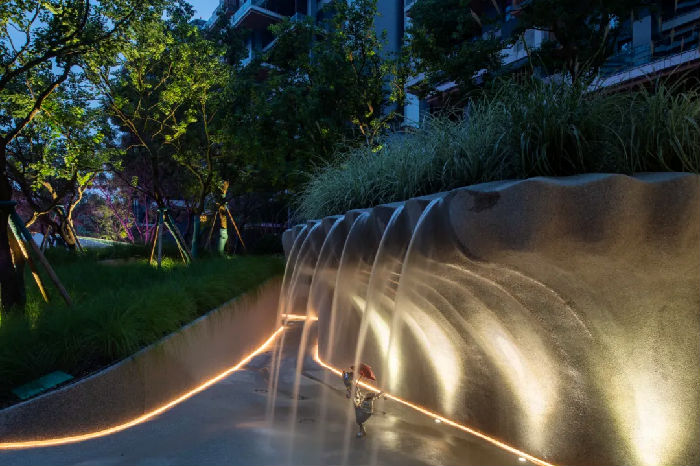
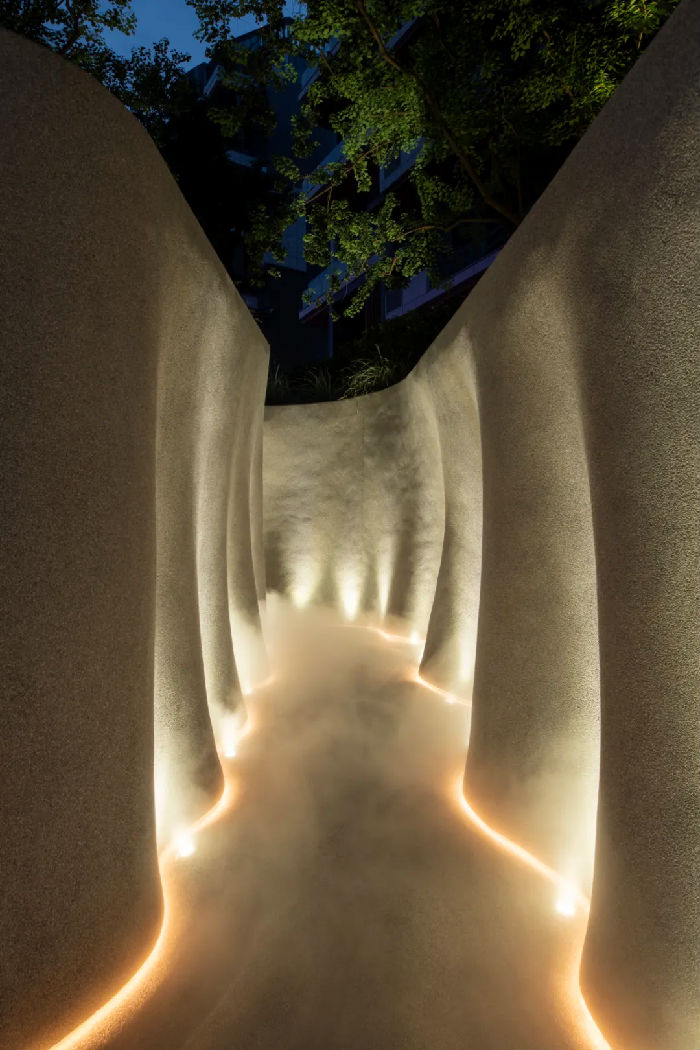
GRC of building facade level has the excellent characteristics of being firm, durable, waterproof, anticorrosive, convenient for later maintenance, and having good texture effect, high precision, and high-cost performance. GRC adopts dry-hanging modules, with the exterior decorated with imitated water-washed stone finishes. The excellent structural performance of GRC makes it possible to create an outstanding lightweight cliff shape. In addition, GRC has the characteristics of fine modeling and openings, which perfectly modifies a number of protruding water outlets on the modeling facade.
Su Shui is the water interaction design team of this project. Numerous water equipment has undergone repeated coordinated adjustments during the process of project implementation. Excluding the concealed combination of water outlets and the canyon, a large area of pump room and multiple scattered independent equipments are also hidden in the landscape in a precise manner. In the narrow overburden, this equipment also avoided big tree points with planting design integrated. The constantly adjusted design scheme consumes the energy of the two design teams, which finally integrated the waterscape and landscape to the greatest extent.
We fully interpret the story of “Water to Chengdu”. Excluding In-the-waterPark, the upcoming Water-Division Park, CascadingPark, and Water-locked Park respectively interpret the weirs ofDujiangyan, stacking ponds of Five-color Pool, and islets of Minjiang Sandbank.
Project Name: Luhu Lakeside Living Waters Park-Cross-water Park
Location: Chengdu
Area: 10,000 square meters
Design period: 2016.08-2020.05
Construction period: 2020.09-2021.08
Landscape design: Lab D+H Shanghai Office
Designers: Li Zhongwei, Lin Nan, Zhu Yijia, Wang Jiajun, Xiujuan Li, Fan Yufei, Jingyu Wu, Xiaowen Pan, Qiran Zhang
Construction drawing team: Qin Chao, Liu Huan
Owner: LUXULAKES Wanhua New Town Development Co., Ltd.
Owner responsible team: Luxulakes Landscape Center
Waterscape design: Su Shui
Logo design: Liang Xiang
Real photo copyright: Lu Bing
Note: The copyright of all the above texts and design pictures belongs to Lab D+H, for reprint please indicate the source.
Source: <https://mp.weixin.qq.com/s/N4hw2tau_B4bKEIM815GDw>
Edited by Jia Mengyuan