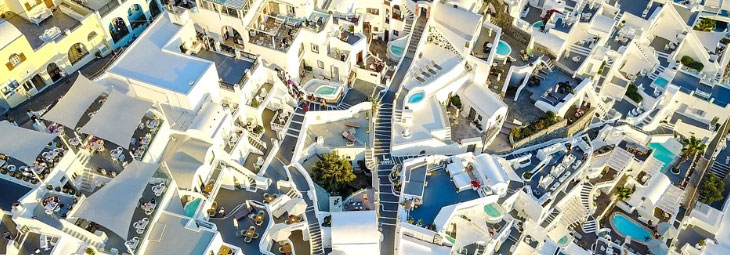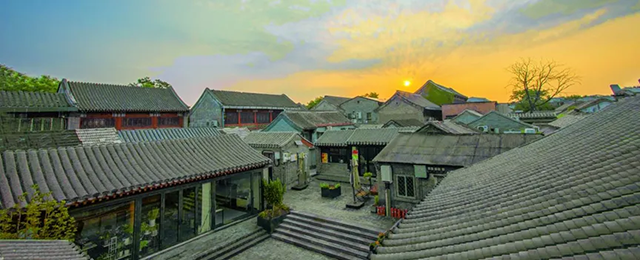



Source: Guihuazhongguo
3.Restoring traditional features and optimizing spatial quality
Implementing the requirements for the protection of the old city and restoring the traditional features of the historic district to the maximum extent possible. Roofs and fa?ades that are not in harmony with the protection of the old city's style are restored and repaired. In the process of implementation, we extensively collect old photos of the historic district, consult relevant historical documents, and understand as much historical and cultural information as possible through face-to-face interviews and researches with residents, so as to provide a basis for the repair of the neighborhood fa?ade and the protection of the courtyard's style. Improve public service facilities and expand public space. The project adheres to the concept of “prioritizing function”, constructs public spaces that are friendly in scale, practical and interesting, transforms small and micro-spaces scattered in the area into open and diversified active spaces, and makes full use of the vacated corners to supplement non-motorized parking, fitness, rest and other facilities, so that a number of public activity venues can be formed in harmony with the style of the ancient capital and in line with the needs of the public. The public activity places in Yaojiang Hutong, for example, have been harmonized with the style of the ancient capital and the needs of the public. For example, the Party Building and Culture Center in Yaojiang Hutong's “symbiosis block”, formerly a retired house in the center of the sunken courtyard, has formed an indoor-outdoor interactive public area by extending the public space indoors.
“Yaojiang Hutong is named after the Yaojiang Guild Hall in Zhejiang Province. In this project, we maximized the restoration of the traditional appearance of the historic district.” Li Zixiang said, “To this end, we extensively collected old photos and consulted literature to learn as much as possible about historical and cultural information to provide a basis for neighborhood facade repair and courtyard style protection. The area and the old city style protection conflict with the roof, fa?ade, we also carry out protective repairs and restoration construction.”
Adhering to the concept of “function first”, Dazhalan Investment Company, during the implementation of this project, constructed public spaces with friendly scale and practicality, and transformed the small and micro-spaces scattered in the area into open and diversified active spaces.
In addition, it also makes full use of the vacated corners to supplement the short boards of non-motorized parking, fitness, leisure and other facilities, forming a number of public activity places that are coordinated with the style of the ancient capital and compatible with the needs of the public.
4.Replenish the shortcomings of old municipal infrastructure and improve safety and resilience.
Adopting patented technology to update the old municipal infrastructure in public areas. By organizing industry experts to carry out thematic studies, the project has successfully solved the problems of water accumulation in low-lying courtyards and residents' toilet entry in rainy days by utilizing advanced patented technologies such as rainwater and sewage double-layer co-location, fixed suction pipe centralized septic tanks as well as courtyards with high and low rainwater diversion and storage and drainage, and has successfully passed the test of the rainy season to greatly improve the quality of life of the residents. Enhancing the level of fire and disaster prevention in historical and cultural neighborhoods. An internal through path of 1 to 1.5 meters wide is added between the courtyards to enhance the accessibility of fire rescue and emergency relief, shorten the time for emergency rescue, enhance the ability to respond to emergencies, and improve the emergency rescue mechanism in the district.
The people's city is built by the people, and the people's city is for the people. The planning and design of the “symbiosis block” starting area protection and renewal project in the Guanyin Temple area of Dazhalan is an important practice of applying the theory of symbiosis to the protection, renewal and rejuvenation of Beijing's historic districts, and it is also a realization of the policy requirement that “the old city cannot be demolished any more, and it should be protected as much as possible through vacating and restorative construction”. It is also practicing the policy requirement that “old cities should not be demolished anymore, and should be preserved as much as possible through vacating and restoring construction. Under the background of the new era, the renewal of historical and cultural neighborhoods and the improvement of public services need to adopt new modes and new ideas, and the exploration of the “symbiosis neighborhood” in Guanyin Temple Area provides a brand new reference for the active participation of social forces and the application of the symbiosis mode.
More detailed can be accessed by:https://mp.weixin.qq.com/s/6biLRM794Rs5OG_EjTQPBw
Edited and Translated by Tao Guan