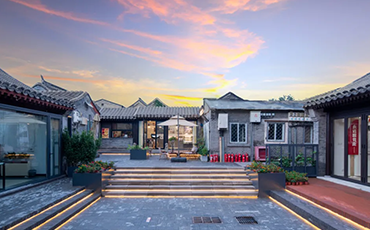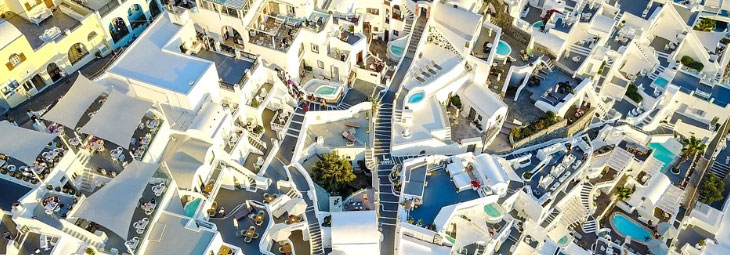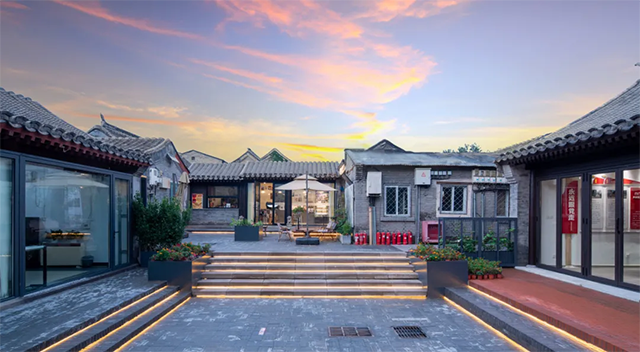



Source: Guihuazhongguo
4.Planning Strategy
According to the situation of the vacated houses and the current situation of the courtyard, with the goal of maximizing the utilization value of the assets, breaking down the boundaries of the courtyard's ownership and reorganizing the spatial integration of the area.
While ensuring the normal production and life of the local residents, improve the non-private space and introduce new residents to live in harmony with the local residents.
For the relatively complete courtyard space, introduce new residents to form a talent courtyard, and configure coffee, simple food and other public services and commercial attributes in the street and public areas in the area; for the space with strong public attributes in the area, according to the vacated space, put in public service functions, such as community libraries, community council chambers, etc.; for the scattered space, supplement the graphic and text printing, express delivery, etc., which require less area. For scattered spaces, add functions that require less area, such as express printing, courier, and so on.
On the basis of the above planning objectives and strategies, the following planning scheme is formulated for the division of groups, organization of traffic flow and inclusion of functions in this area:
(1)Asset grouping of the district
According to the current situation of vacating each courtyard, the area is divided into several groups: through the organic combination of assets and sharing of public space with non-vacated residents, or soft isolation by landscape, the preliminary integration of effective assets rate is 79.31% (18.56% before planning).
(2)Creating symbiotic space in the area
Construct axial paths and public spaces.
(3)Composition of public space in the area
Axis composition: divide the main axis, and set the intersection of the axes as the shared space of the area; connect urban roads, adjacent clusters and shared space, and channel the main flow of people into the central part of the area; the secondary axis is centered on the main axis, and disperses in the shape of a fishbone to the unit courtyard space; the public space composition consists of the shared courtyard space, the space of the connecting corridors, and the rooftop space.
(4)Traffic flow planning
The three major clusters are equipped with independent courtyard entrances and commercial and residential common entrances shared by local residents. There are two kinds of connectivity programs in the area, namely strong connectivity and weak connectivity programs, to meet the different needs of later operations.
(5)Functionality of the area
Based on the theory of symbiosis, each symbiotic unit can establish a mutually beneficial development pattern in the same environmental matrix that meets its own needs according to its different functional division of labor, and each unit can benefit from it. Therefore, the purpose of this renovation is to build a site with a high degree of mixing, which can carry diverse functions such as residential, office, commercial, cultural and public services.
(6)Distribution of Functional Types in the Area
5.Effectiveness of implementation
(1)Upgrading the quality of the human environment
Implementing the requirements of the Beijing Urban Overall Plan and the Control Plan for the Functional Core Area of the Capital, the project has rationalized and improved the architecture, landscape and street public space, further enriched the area's business pattern and improved the quality of the environment, starting from the protection of architectural styles, transformation of public space, implantation of businesses, neighborhood management and improvement of people's livelihoods. Using advanced and patented technologies in the field of municipal facilities, we have successfully solved the problems of water accumulation in low-lying courtyards during rainy days and the entry of residents' toilets.
(2)Enhancing asset utilization rate
Implemented precise point-retirement of rents, and promoted reasonable connectivity between courtyards and created high-quality public interaction spaces through measures such as building landscape soft isolation between vacated spaces and non-transferred residents, and organically combining various types of spaces, thereby increasing the maximum asset utilization rate of courtyards in the area from 19% to 91%. Through rational planning and utilization of spatial resources, improvement of public facilities, reshaping of public space, industry cultivation, and improvement of the neighborhood management model, communication between new and old residents has been strengthened, and good interaction among streets, communities, operating units, local enterprises, residents and other social resources has been realized.
More detailed can be accessed by:https://mp.weixin.qq.com/s/6biLRM794Rs5OG_EjTQPBw
Edited and Translated by Tao Guan