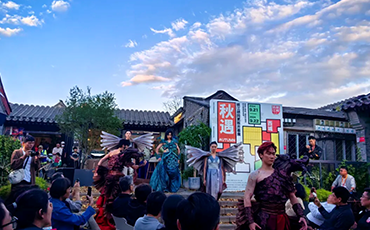


Recently, the Ministry of Housing and Urban-Rural Development released “Typical Cases of Urban Renewal (Second Batch)”, in which the protection and renewal project of the starting area of “Symbiotic Neighborhood” in Guanyin Temple Area of Dajie District, Xicheng District, Beijing was included.
1.Basic situation
In November 2020, the Guanyin Temple Area of Dazhalan launched the application for rent withdrawal and signing, but there are still some residents living in the original place, and there are problems such as short boards of municipal facilities and supporting facilities, difficulties in the management and utilization of fragmented assets, imperfect block management mode, and the failure to form an effective mechanism for joint construction. The implementation body of the district Xicheng District, a subsidiary of Beijing Guang'an Holding Group Co., Ltd, Beijing Dazhalan Investment Co. The whole area is divided into a number of neighborhood units, with “whole courtyard with scattered, symbiosis with deep” way to implement the district operation, to solve the repair, utilization and management problems faced by the large courtyard.
Up to now, the starting area of “symbiotic neighborhood” in Guanyin Temple area of Dajiejie has three pieces, including Yaojiang Hutong, 121 pieces of Cherry Hutong and 82 and 86 pieces of Tieshu Xiejie. Among them, the asset utilization rate of Cherry Hutong 121 Area was increased from 19% to 91%, and the operating area was increased from 280 square meters to 1,100 square meters, which increased the commercial value of the assets. Yaojiang Hutong carried out low-lying courtyard management, style enhancement, business implantation, neighborhood management and livelihood improvement, etc. Of the 12 households retained, 9 have installed toilets indoors and connected to the newly made small municipal system.
2.Current Problems
The design unit found that the following problems are common in the courtyards in the area through the preliminary field research:
1)The shape of the courtyard is not the same, “L” type and “knife handle” type courtyard is more, can not form a better traditional courtyard;
2)The depth of the courtyard is narrow, and only one main room in the center can be seen from the angle of human eyesight, so the courtyard as a whole lacks aesthetics;
3)more illegal structures in the courtyard, the overall appearance of the building is dilapidated, and urgently need to be upgraded;
Due to the irregular distribution of unoccupied residents, the efficiency of the current assets is low, so there is an urgent need to improve the efficiency of the assets through re-planning. In addition, the area involves a large number of scattered courtyards with a large number of local residents, so the application of “symbiosis theory” in this area will be of great practical significance, but also faces great challenges.
3.Planning Concepts & Ideas
The application of “Symbiosis Theory” aims to take into account both sociological and architectural perspectives, taking the preservation of the old city center and the improvement of people's livelihoods as the two core tasks, and solving the major problems faced by the compound.
From the sociological point of view, it is necessary to respond to the demands of new residents and residents, to put in new functions, to improve the overall cultural atmosphere of the community, to deal with the symbiotic relationship between the old and new residents, to pay attention to the quality of life of the residents, to adhere to the problem orientation, and to implement measures in a categorized manner. From the architectural perspective, that is, to establish the symbiosis between architecture and space, to pay attention to the coordination between traditional style and modern technology, to systematically and orderly carry out the renewal of courtyards and environmental upgrading, and at the same time, to sort out the texture of the area, to create a symbiotic environment and space for each unit.
Under the background conditions of the current situation, based on the guidance of the symbiosis theory, firstly, the user group, functional demand and courtyard space are analyzed:
1)Characterization of the population
The local residents of the area are characterized by high density of population, tense relationship between people and land, obvious trend of aging population, low education level, income and living standard, sensitivity to private territories, and urgent demand for public services. The new residents to be introduced are mainly young people from the post-80's to 00's who are independent, innovative, and love life and traditional culture.
2)Functional Demand Analysis
New residents share the same demands for public services and livelihood protection functions as local residents; in addition, new residents have additional demands for informal business negotiation spaces, shared spaces such as community living rooms, and convenient properties. At the same time, the unique cultural atmosphere of the historic district is also a major advantage of the district in attracting new residents.
3)Analysis of Building Functions and Courtyard Spaces
Based on the needs of new and old residents and the public attributes and building vacations of the courtyards, the typical courtyards in the area can be divided into several functional segments.
Based on the above analysis, considering the common demands of local residents and new residents, and taking into account the actual situation of the courtyards, the corresponding planning objectives are proposed.
More detailed can be accessed by:https://mp.weixin.qq.com/s/6biLRM794Rs5OG_EjTQPBw
Edited and Translated by Tao Guan