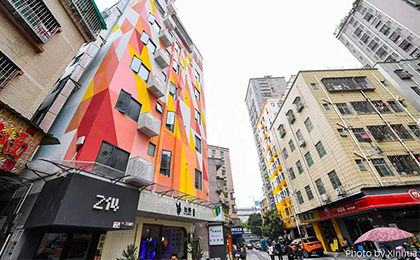



▲ The facade of a renovated youth apartment in Yuanfen Village, Longhua District, Shenzhen City. [Xinhua]
1. General Requirements.
1.1 Overall objectives.
Adhere to a people-centered development philosophy, with a focus on promoting high-quality development. Implement the outline of the national territorial planning, fully leveraging territorial planning’s role in guiding and coordinating urban village renovation. Steadily advance the renovation work to effectively eliminate safety risks, and build livable, resilient, and smart cities.
1.2 Application scope.
The term “urban village renovation” referred to in the guideline includes all types of urban villages within urban development boundary. The municipal government shall determine the specific scope based on local conditions. The guideline intend to guide the implementation of urban village renovation requirements in various levels and types of the territorial planning.
1.3 Work principles.
(1) Adhere to planning guidance and optimize layouts.
Urban village renovation is a process of optimizing urban function layout and the allocation of land and spatial resources. It should adhere to the principle of planning first and construction later, legally leveraging the territorial planning to lead the renovation, and strengthening the coordination between planning and land policies.
(2) Adhere to bottom-line constraints and save resources.
Implement the strictest land protection, ecological environment protection, and resource conservation systems. Improve the level of land conservation and intensive use, and pursue a path of connotative, intensive, and green high-quality development.
(3) Adhere to a systemic perspective and protect rights.
Starting from maintaining the rights and interests of resource assets and respecting legal rights and benefits. Comprehensively consider the complex property rights, spatial layout, and historical and cultural relics of urban villages to safeguard and develop the interests of the government, village collectives, villagers, market participants, and new urban residents.
(4) Adhere to a people-centric approach and address shortcomings.
With a focus on people, effectively eliminate various safety risks, strengthen environmental improvement, address facility shortcomings, enhance infrastructure resilience, and improve the living environment in urban and rural areas.
(5) Adhere to local adaptation and differentiated guidance.
Based on local conditions, balance problem-oriented and goal-oriented approaches. Implement zoning and classified renovation according to the development positioning, functional layout, and characteristics such as location, industry, and population of urban villages.
(6) Adhere to policy coordination and comprehensive promotion.
Integrate urban village renovation with affordable housing construction and “dual use of peacetime and emergency” public infrastructure projects. Coordinate with low-efficiency land redevelopment and comprehensive land consolidation, creating a coordinated policy effect.
1.4 Planning levels.
The territorial comprehensive planning serves as the higher-level basis for formulating detailed planning for urban village renovation. Detailed planning is the legal basis for issuing renovation permits and implementing renovation activities, and should be developed in accordance with the comprehensive planning.
2. Preliminary Investigations and Assessments for Renovation.
2.1 Strengthening the investigation of urban village resources and assets
Based on data from population censuses, land surveys, urban territorial monitoring, and cadastral surveys, conduct investigations into the basic data and social conditions of urban villages. This should form a comprehensive, authoritative, and unified data resource system for urban villages, and establish a linkage mechanism between investigation assessment and planning formulation to support following work.
At the detailed planning level, refine the investigation by systematically conducting background checks, confirmations, public disclosures, and verifications of information related to urban village basic geographic information, land, housing, property rights, population, economy, industry, historical and cultural relics, public service facilities, infrastructure, renovation willingness, special surveys, etc.
2.2 Conducting preliminary checkup assessments.
Deepen the checkup assessments of urban village renovation by comprehensively considering the diverse demands of government, village collectives, residents, the market, and new urban citizens. Identify prominent issues and carry out capacity assessments of resource and environment, public service facilities, infrastructure, as well as safety hazards assessment. Strengthen risk impact assessments related to urban safety, historical and cultural relics conservation, ecological landscape protection, natural disasters, and social stability.
At the detailed planning level, enhance the depth of assessment and proofing. Consider factors such as facility capacity, public health safety, disaster prevention and mitigation, urban ventilation environment, and cost-effectiveness to assess the feasibility of renovation. Coordinate and determine the maximum building scale within planning regulatory units, balancing planning indicators within the city.
Source:
<https://www.gov.cn/zhengce/zhengceku/202407/content_6964732.htm>
Editor & Translator: GUO Xinxin