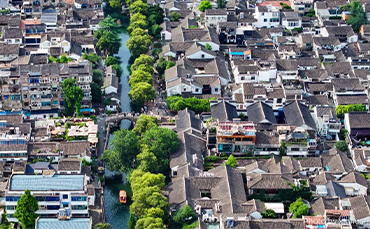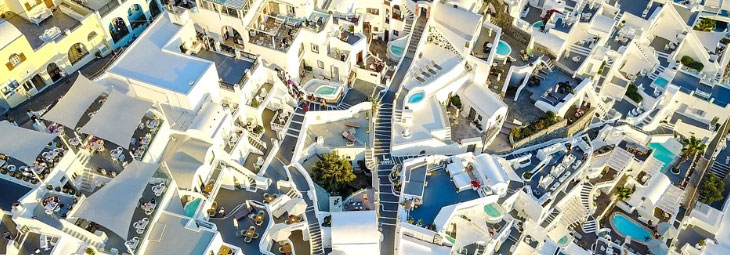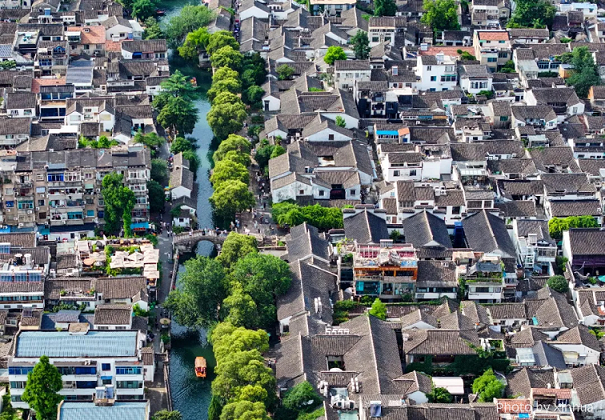



▲ Pingjiang Historic and Cultural Area in Suzhou, Jiangsu Province. [Photo/Xinhua]
1. Scope of Application.
The guideline applies to the protection and upgrading projects of historic and cultural cities and areas, as outlined in the “Implementation Plan for Cultural Protection, Inheritance, and Utilization Projects” issued by the Development National Development and Reform Commission and other six government organs. It involves protection and restoration, landscape restoration, improvement of human settlement, enhancement of supporting infrastructure, construction of public cultural facilities, upgrading of fire control and disaster prevention facilities, and intelligent management. All localities may refer to this guideline when carrying out the protection and upgrading of historic and cultural cities and areas.
2. Overall Requirements for Project Construction.
2.1 Compliance with national requirements for historic and cultural protection and inheritance.
Project construction should be by the principles of ensuring necessary protection, continuity of cultural legacy, rational utilization, improvement of people's livelihood, economic practicality, safety, and aesthetics. And adhere to the “six don’ts”:
(1) Do not demolish existing buildings on a large scale or in concentrated areas.
(2) Do not undertake large-scale new construction that increases the pressure on the carrying capacity of resources and the environment.
(3) Do not compulsorily relocate residents on a large scale, change the social structure, or sever the connection between people, land, and culture.
(4) Do not arbitrarily relocate or demolish historical buildings and those with preservation value, and the historical buildings should not be left neglected, renovated but unused, or left idle for a long time.
(5) Do not destroy traditional layouts and street patterns, randomly straighten or widen roads, or construct overly wide roads and large squares.
(6) Do not alter topography and geomorphology, cut or relocate ancient trees or the existing trees with local characteristics, dig up the hills, fill in lakes, arbitrarily change or encroach upon rivers and lakes, randomly rebuild historically valuable parks, or change old place names freely.
2.2 Compliance with relevant laws, regulations, and special protection plans.
The construction of the project should comply with relevant laws and regulations such as the “Regulation on the Protection of Famous Historic and Cultural Cities, Towns and Villages”, and adhere to the protection plans of historic and cultural cities and areas where the project is located.
2.3 Scientific preparation of project construction plans and designs.
The project construction program should fully consider resource endowment and local conditions, define the scope of implementation, clarify protection objects, focus on current issues, propose overall objectives for protection and upgrading, and specify the specific content, types, objects, scale, and areas for construction implementation.
3. Main Construction Contents.
The construction contents should include the following six categories or some of them in principle.
3.1 Protection, maintenance, and utilization of historic buildings.
Conduct comprehensive surveys on historic buildings and traditional style and features buildings and maintain the site environment, layout, and facade of these buildings. Preserve the original height, appearance, color, structure, and valuable interior components, and carry out conservation and repair, structural reinforcement, adaptive renovation, and utilization work.
(1) Conservation, repair, and utilization of historic buildings.
Enhance the usability of historic buildings, conduct interior renovations, exhibitions, and interpretations that comply with the requirement for the conservation of historic buildings. Repair, maintenance, and stabilization of walls, doors and windows, structures, and decorations that reflect the historical and cultural value of the building must be undertaken according to historic materials, techniques, form, and structure. Remove late inappropriate modifications and additions that damage valuable attributes and restore them to their original state.
(2) Conservation, repair, and utilization of traditional style and features buildings.
Ensure the structural safety of traditional style and features buildings, maintain their original appearance with conservation value, and carry out scientific and reasonable maintenance, repair, and interior renovation and utilization. Specific implementation measures can refer to the relevant contents of historic buildings.
3.2 Conservation, restoration, and upgrading of historic features.
Based on the characteristics of historic features, conserve and continue the overall layout and historic features. Restore traditional textures, continue historic context, and manage the relationship between tradition and modernity, inheritance and development.
(1) Improvement and upgrading of architectural scape.
For buildings whose volume, height, facade, color, and roof form are not in harmony with the overall landscape and environment, transformation measures should be implemented such as changing facade appearance, color, and materials, window and door styles, renovating air-conditioner racks and canopies, adding pitched roofs, and replacing roofing materials to improve the appearance and ensure the consistency and harmony of the scene. Temporary buildings of poor quality and buildings that significantly deviate from traditional style can be demolished after evaluation. The demolition of buildings located within the core protection area of historic and cultural areas should undergo relevant approval procedures. For buildings that do not meet height control requirements, consider implementing measures for downgrading as appropriate.
(2) Knit darning with new building.
For vacant land within the project scope (excluding parks, squares, and other public open spaces), carry out texture knit darning according to planning and design requirements, restore traditional textures, and construct necessary new buildings to continue the historic context and shape the overall landscape. New construction should primarily serve necessary public service and infrastructure functions.
Source: <https://www.gov.cn/zhengce/zhengceku/202402/content_6933895.htm>
Edited and Translated by Guo Xinxin