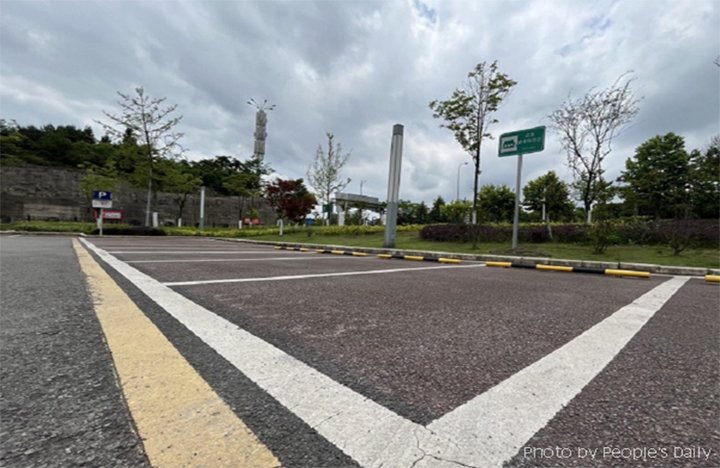



▲ Photo shows the emergency shelter of Wanda Plaza in Guanshanhu District, Guiyang, Guizhou province. [People's Daily]
1. General Requirements.
1.1 Planning objectives.
Based on the analysis of risks from disasters and accidents, emergency shelter needs, and available emergency shelter resources, scientifically design the layout according to classification and grade as well as the functional requirements of emergency shelters in this administrative region. Establish an emergency shelter system with a rational urban-rural spatial layout, coordinated resource sharing, complete functional facilities, comprehensive utilization between peacetime and emergency (wartime), and standardized management and use.
1.2 Planning principles.
Implementing new development requirements. Adapt to the new task requirements of establishing an overall safety and emergency response framework and improving the national emergency management system, coordinate the development and safety to maximally ensure the safety of people’s lives while maintaining social stability.
Strengthening the guiding role of planning. Take the preparation of an emergency shelter plan as a necessary prerequisite for scientifically and reasonably planning and constructing emergency shelters to high standards. Adhere to a demand-oriented, problem-oriented, and goal-oriented approach, highlight grade and classification, scientifically plan and design appropriate grade and class emergency shelters for the administrative region, and enhance the targeted, scientific, guiding, and feasible significance of the plan.
Highlighting regional risk features. Emphasize different regional characteristics and disaster features, giving full consideration to the local geographic and geological environment, meteorological and hydrological conditions, population distribution, land resources, urban and rural industrial layout, public facilities, site spatial factors, etc. to conduct a comprehensive safety risk analysis for the administrative region and reasonably assess the emergency shelter needs.
Coordinating resource construction and sharing. Integrate new urbanization and rural revitalization strategies, actively promote the integration of peacetime and emergency (epidemic, wartime), and strengthen disaster prevention, epidemic prevention, and air defense and disaster prevention resources, as well as collaborative construction and sharing of public culture, education, sports, tourism, and urban-rural infrastructure facilities.
2. Priorities and Foci.
2.1 Scientifically laying out emergency shelters at all levels.
In accordance with the principles of different levels of responsibility, emphasis on localized administration, and response and utilize resources at different levels, and under the premise of following territorial spatial planning and carrying out special assessments of territorial spatial planning, plan a developing layout for provincial, municipal, county, township (sub-district) and village (community) level emergency shelters with the community life circle as the basic safety unit.
2.2 Comprehensively using various emergency shelter resources for reasonable construction.
New emergency shelters, new urban-rural public facilities, venues, and residential communities should be planned, built, accepted, and delivered simultaneously. Utilize existing public facilities and venues such as schools and cultural and sports venues for the renovation of emergency shelters. And make full use of available resources like markets, and cultural and tourism facilities to set up temporary emergency shelters via assessments and designation organized by the local government.
2.3 Strengthening the construction of indoor and comprehensive emergency shelters.
By the end of 2025, comprehensive emergency shelters should meet at least 60% of the total emergency shelter capacity needed in the administrative region, with indoor capacity not less than 20% of the total capacity. By the end of 2035, a comprehensive emergency shelter system adapted to Chinese modernization should be fully established, ensuring complete coverage of emergency shelters to avoid disasters for urban and rural populations.
2.4 Reinforcing the standardized renovation of urban emergency shelters.
Upgrade and renovate emergency shelters with insufficient functions and rudimentary equipment in urban areas to improve their service-supporting capabilities. During the renovation of old residential communities and old factory areas, synchronize the improvement of emergency shelter function while upgrading and renovating public facilities or venues. Integrate disaster prevention, epidemic prevention, air defense, and other emergency refuge functions for the renovation of emergency shelters and take into account the dual use of peacetime and emergency (epidemic, wartime).
2.5 Strengthening the construction of rural emergency shelters.
Make full use of offices, schools, and other public facilities as well as venues in townships (sub-districts) and villages (communities) to plan and build emergency shelters. Intensify efforts in building emergency shelters in rural areas with high risks of disasters and accidents and concentrating residential zones in townships. In general, each township or village (community) should have at least one administrative-level emergency shelter.
2.6 Scientifically arranging emergency shelters with adequate functions and facilities.
Based on the emergency shelter layout at different levels and classifications, select suitable functions and reasonably plan functional areas for refugee residence, medical treatment, and material reserve, and scientifically arrange facilities such as power supply, water supply, and sewage disposal facilities. Incorporate barrier-free design for special groups such as people with disabilities, the elderly, infants, pregnant women, and the sick and injured in combination with the conditions of public facilities and venues.
2.7 Fully considering emergency shelter needs under special conditions.
Adapt emergency shelter design to special geographical and geological environments, and meteorological and hydrological conditions such as plateau, cold and high, heat, and alpine canyon areas. Address special emergency shelter requirements in high-risk areas and allocate relevant facilities, equipment, and protective materials according to local conditions.
Source:
<https://www.mem.gov.cn/gk/zfxxgkpt/fdzdgknr/202312/W020231226676387872729.pdf>
<https://mp.weixin.qq.com/s/1J48Fi6tqXHfQUO9HJ5LUA>
Edited and Translated by Guo Xinxin