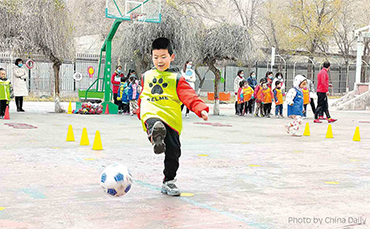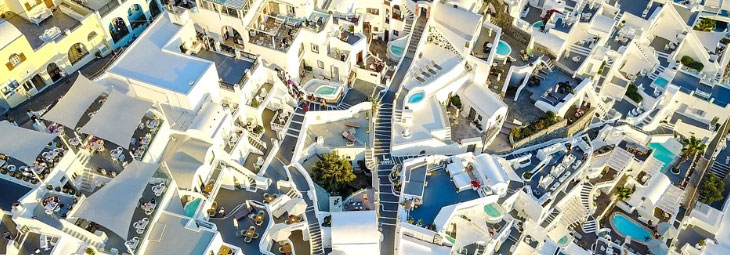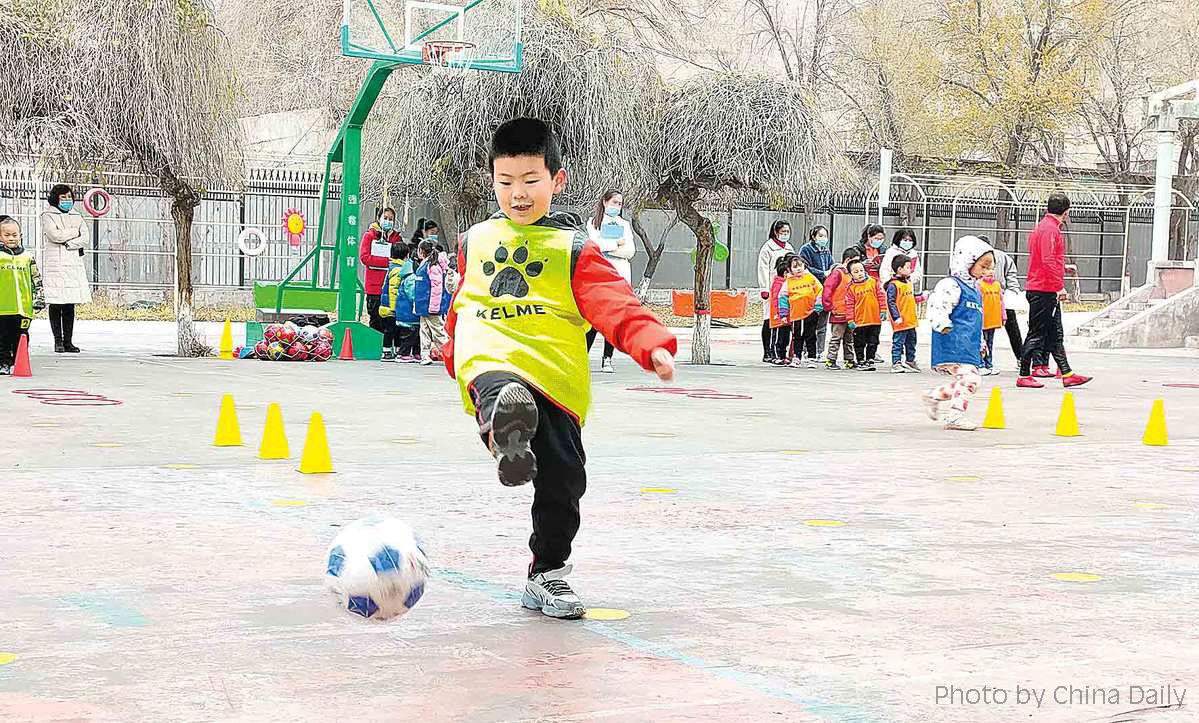



A child plays soccer at the Urumqi No 7 Kindergarten in the Xinjiang Uygur autonomous region. [China Daily]
3. Child-friendly Renovation of Public Amenities.
In light of the characteristics and growth needs of children, priority should be given to the child-friendly renovation of frequently used public amenities such as education, medical care, child welfare, library and reading, exhibition and art performance, and sports, the construction of child care service facilities should be improved, and a social communication platform for children's should be established.
3.1 Childcare facilities.
Strengthen the supply of childcare facilities for infants and toddlers, and use existing public amenities to carry out family parenting guidance. Cities at the prefecture level and above should build comprehensive service centers for childcare and provide related services. The construction of child care facilities should adhere to the principle of giving priority to infants and toddlers, and create a functional, comfortable, green, and smart interconnected care environment, with outdoor playgrounds and amusement facilities arranged.
3.2 Education Facilities.
Improve the construction of educational facilities such as government-funded and privately-run non-profit kindergartens, promote the balanced allocation of compulsory education facilities in primary and secondary schools, and allocate regular and vocational high schools according to local conditions while providing special needs education. Promote the child-friendly renovation of education facilities to form a safe, comfortable, and harmonious campus environment. Support children to participate in the planning and construction of educational facilities. The child-friendly renovation of outdoor playgrounds should focus on enhancing the educational guidance function, and indoor spaces should focus on expanding spatial scenes that children are interested in. Improve the accessibility of education facilities for children. All the education facilities should be equipped with fire-fighting equipment and security devices.
3.3 Medical and health facilities.
Advance the child-friendly renovation of existing medical and health facilities around convenience access to children, encourage the establishment of online pediatric clinics, and create a safe, comfortable, convenient, professional, and interesting medical service space. Medical and health facilities should set up special windows for children's medical testing and interactive spaces and indoor playground for children and caregivers with doctors. The design and decoration of pediatric clinics, child health clinics, waiting areas, consultation rooms, and pediatric wards should encourage the integration of children's creative design elements and the use of diverse colors. The waiting areas can be expanded appropriately if conditions permit, the doors should be equipped with a vertical observation window, and anti-climbing measures should be provided for railings.
3.4 Child welfare facilities.
The rights and interests of children's survival, development and safety should be effectively protected and the level of children's welfare should be enhanced. By the principle of well-equipped facilities, functional, safe and healthy, and convenient management, promote the construction and child-friendly renovation of child welfare facilities. Children's welfare houses should be equipped with appropriate facilities to meet the needs of orphaned and disabled children in parenting, medical care, rehabilitation, education, and social work. Rescue and protection institutions for minors shall be equipped with functional and auxiliary rooms for life care, medical care, psychological counseling, etc. to meet the needs for temporary custody of minors. All child welfare facilities should be set up barrier-free facilities for disabled children.
3.5 Library and reading facilities.
With the focus on inculcating reading, experiencing the joy of reading, and guiding the exploration of knowledge, child-friendly renovation of the library and reading facilities should be promoted. Urban public libraries should provide special reading areas for children. Facilities in children's reading areas should meet the requirements of their height, and the spatial layout should fully consider the needs of different ages. Conditional reading facilities should set up rest zones for caregivers. Cities that have the conditions can build children's libraries and reading facilities with the support of social forces. Encourage the recycling of children's books and convey the concept of healthy and environmentally friendly life to children.
3.6 Exhibition and art performance facilities.
The child-friendly renovation of the exhibition and art performance facilities should be promoted with the aims of inculcating scientific and artistic interest, stimulating exploration and innovation, improving appreciation ability, and comprehensive quality. Architectural design should create comfortable, interesting, experienceable, and participatory spaces to improve children's communication and interaction. Multimedia, VR and other display technologies should be adopted to create immersive and interactive exhibition spaces to satisfy children. Audience seats should be equipped with booster cushions to ensure children's watching experience.
3.7 Sports facilities.
Promote the child-friendly renovation of sports facilities around the goals of enhancing health, progressing in learning, carrying out sports activities, and sharing sports tips and skills. Encourage free or discounted opening of public sports venues and primary and secondary school playgrounds to children. Under the premise of safety first, the existing space and venues can be fully utilized to provide children with additional sports facilities. Sports venues and facilities should be designed and arranged according to the physical characteristics of children of different ages, and rest places for accompanying caregivers should also be considered.
4. Child-friendly Renovation of Road Space.
Based on the physical and mental development characteristics and activity needs of children, carry out child-friendly renovation of urban roads, surrounding areas of children's main activity places and bus waiting areas, and delineate independent, continuous and safe spaces for children's walking and cycling to form school path space to ensure their safe and convenient travel to all kinds of public service amenities and playgrounds.
4.1 School path space.
Relying on the existing road space and combined with the trajectories of children's schooling and daily life, create different types of school path spaces. School path spaces can be set up in urban slow traffic systems and greenway systems. If the space is cramped, the school path can be built in combined with the setback space of buildings. The signage system should be designed from the perspective of children, and the area of crosswalks can use eye-catching pavement for the safety of children.
4.2 Road space around schools.
Advance the child-friendly renovation of surrounding road spaces of existing kinder existing kindergartens and primary and secondary schools to create safe travel spaces. Combined with the traffic improvement around the schools, several traffic management measures such as adding additional school entrances or facilitating staggered travel of different grades. Road traffic signals around the schools should adopt different signal control schemes according to different traffic volumes. Place the parking for cars and non-motor vehicles around schools. Make full use and flexible use of road space in front of schools, pocket parks, and campus square space to set up waiting areas for caregivers and queuing areas for students.
4.3 Road space around children's main activity places.
Promote the child-friendly renovation of road space around existing hospitals, libraries, parks, childcare facilities, and other children's activity places to provide a more comfortable and safer travel environment for them. Traffic stabilization measures including setting up bicycle lanes, barrier-free facilities, and smart early warning systems for street crossing, etc. should be adopted around children's activity places to build a safe road space. Implement speed limit measures within 100-300 meters and set up no-noise zones zone around children's activity places. Service facilities such as wind-rain corridors, rest seats and bicycle parking lots need to be arranged next to the main entrances of children's activity places.
4.4 Public transportation waiting areas.
Optimize the bus line network and station layout to provide high-quality bus services for parents and children who take public transportation. Rail stations and bus stops should be planned with the consideration of the main entrances of schools. Public transportation transfer routes and signage systems should take into account the needs and identification of children, and rail stations should be equipped with barrier-free elevators and ramps for kids and wheelchairs. Buses and rail transit vehicles ought to be equipped with barrier-free pedals as well. The child-friendly renovation of waiting facilities should be combined with the local climate including the shelter needs for shade, rain and cold.
Source:<http://www.gov.cn/xinwen/2022-12/04/content_5730111.htm>
Edited and translated by Guo Xinxin