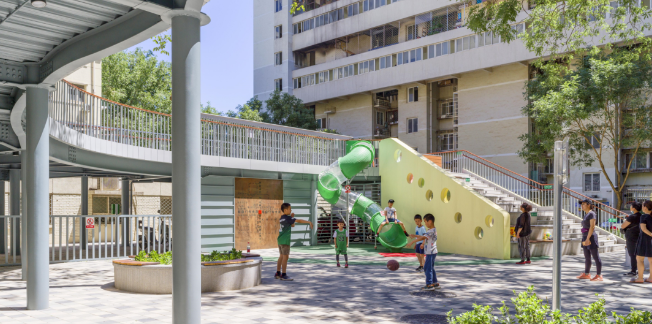



Source:https://mp.weixin.qq.com/s/ZcmuS1UmbUNTEjMC7kVgHg
Recently, at the expert review meeting of the Implementation Guidelines for Age-Friendly Barrier-Free Design held in Beijing Municipal Planning Exhibition Hall, the Implementation Guidelines for Age-Friendly Barrier-Free Design, edited by the Beijing Municipal Planning and Natural Resources Commission and compiled by China Architecture Design & Research Group, successfully passed the acceptance. The expert group unanimously agreed that the Guidelines adhere to the people-centered approach and focus on the demands of the masses, defining for the first time the basic definition of all-age friendly accessibility, constructing a methodological system for the construction of all-age friendly cities, and proposing a future urban scenario. What exactly is an all-age friendly city and community, how to do it and what to make it is a common concern and urgent problem to be solved.
The Guidelines for the first time clearly define the terminology of all-age friendly barrier-free environment and barrier-free holistic urban design. The relationship between all-age friendly and barrier-free and the common goal of the role are clearly defined, filling the gap in the definition. All-age friendly barrier-free environment is to provide functional, humanized and refined barrier-free environment for all ages and all types of people in the city, to meet the needs of autonomous and safe travel, fitness, entertainment, interaction and access to social services. The starting point of barrier-free overall urban design is to take the people's growing needs for a better life, to coordinate the various elements of urban public space, various professions and facilities, to carry out overall design, to meet the people's needs for barrier-free travel, fitness, entertainment and interaction activities.
From the framework of the system, the Guidelines first clarify that all-age friendly cities and communities are for all-age people such as the elderly, the disabled and children, and further clarify the "five" construction principles of systematization, refinement, integration, synchronization and homogenization. The Guidelines classify the construction contents of all-age friendly cities and communities into three categories, including urban public space, community public space and public service facilities, covering the full range of needs of the public such as travel, fitness, recreation and interaction. The sub-categories clarify the design points of all-age friendly barrier-free environment in 18 scenes of the three categories, and show the methods and typical examples of localized and need-based policies. After forming the theoretical support and technical system, the future city scenes with temperature, taste and value are depicted, showing in the most intuitive way what the future all-age friendly cities and communities will be like.
The construction of all-age friendly barrier-free environment needs to be controlled in the whole process, which is divided into three major steps: grasping the source, grasping the process and grasping the acceptance. The Guidelines are perfected based on practical experience to form a 5-stage 12-step method, which guides users in the whole process of construction methods and management.
The construction effect of all-age friendly barrier-free scenes is described with understanding cartoon scenes. Each detail of 1827 design elements in three categories and 18 types of scenes is explained with specific technical points. It is also clarify how to achieve the scene effect. The illustrations are easy to understand, both vivid and professional, and the designers can use it as a tool to guide themselves.
The all-age friendly micro space pilot construction focuses on nearly 26,900 square meters of negative space such as marginal land, deformed land, abandoned land, garbage discarded pile, bare wasteland, etc. that have strong demand and willingness to transform around the masses. The guidelines are problem-oriented and focus on the concepts of spatial integration, elderly and young children, community construction, cultural heritage, and diversified participation. Through the integrated urban design of community support facilities, landscape environment, barrier-free facilities, public art, urban furniture, etc., the guidelines achieve the efficient use of small and micro spaces and solve the problems of insufficient public facilities, large safety hazards of the site, mixed pedestrian and vehicle traffic, disorderly parking, and dirty and disorderly environment. Several demonstration transformation projects have directly benefited more than 4,700 households and 13,700 people, and more than 21,000 households in the surrounding buildings and bungalows, benefiting more than 60,000 people in the community.
Source:<https://mp.weixin.qq.com/s/ZcmuS1UmbUNTEjMC7kVgHg>
Translated by: Ye Gong