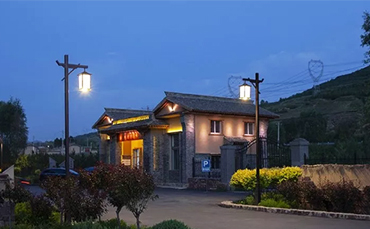

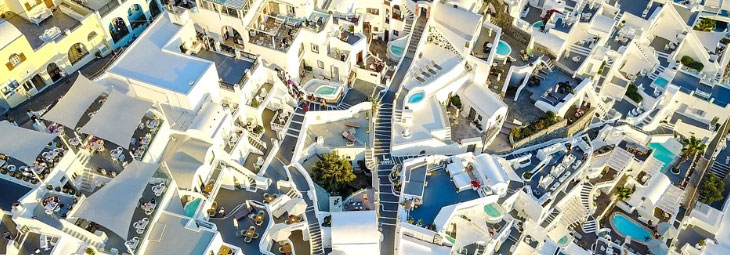
A Systematic Engagement: Rural Renovation in Songjiagou, Shanxi/China New Rural Planning and Design
Foreword
Under the wave of rural revitalization and poverty alleviation, many immigrant villages have risen to the ground; almost all of them are built from the beginning or at least reinvented. However, no matter how they study and mimic the order of local rural area, the immigrant villages are still extremely difficult to respond to the texture of the traditional and natural villages. At the same time, the new and centralized resettlement of villagers who come from different old & traditional villages is a strategy to break up and reorganize the old behavioral order of their villagers’ production and life, which means, if the process of building the resettlement is improper, the new barriers and contradictions between new and old villages will be created. Therefore, we hope that we can carry out the work of immigration relocation by means of implantation and space exchange, and resolve the old and new barriers through the order restoration of public space and the distribution plan of scattered points, restoring the self-confidence of local culture.

the panorama of Songjiagou township
Songjiagou Township is located in the southeast of Kelan County. Songjiagou Village, where the township government is located, is a central market town with a backing mountain range and lying on the banks of the Weihe River. The village is close to the expressway and is an important entrance for the local Song Great Wall Ditch which is a tourism spot. The new and old villages are arranged in order from the east to the west. The villagers have obvious border consciousness and they are lacking of public space. In 2017, the Songjiagou Township was facing the important tasks of resettlement of villagers in surrounding natural villages, and it is also difficult to bear the important functions of tourism distribution and entrance nodes. In the case of a series of intertwined problems, the systematic planning and comprehensive intervention of the whole village are extremely urgent.
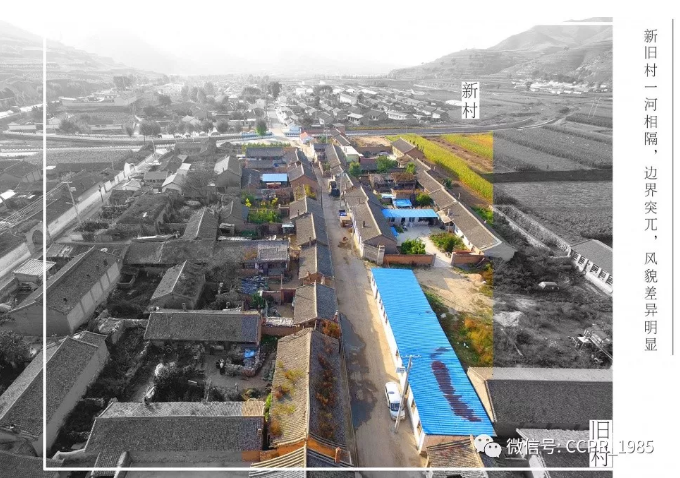
the village has an obvious boundary between old and new constructions
Strategic intervention
Across the river, the exchanges and integration of the villagers on both sides are rare, the traditional and old village space becomes a “embarrassed” space, public activities and places are divided. Facing this kind of spatial language, the villagers’ spiritual confrontation and the potential resistance of newly relocated villagers, we not only have re-combed the space, the boundary between old and new but also has been implanted, softened and transitioned.
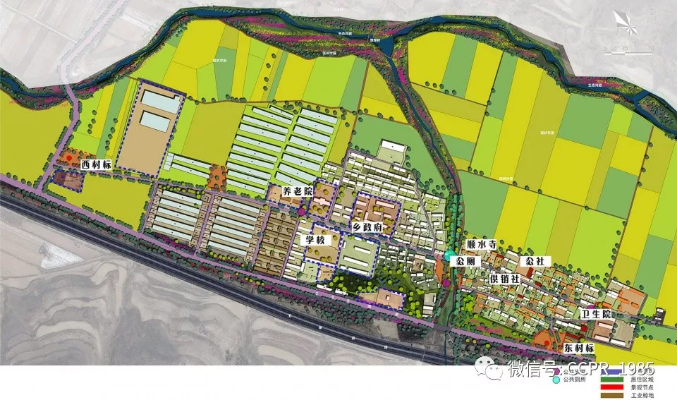
the master plan of Songjiagou Township
Along the river bank, the surrounding space is absorbed then reformed to the new open space for activities, at the same time, public buildings such as temples and baths are implanted, with the original strip-shaped and dividing boundary becoming an organic and multi-link belt.

the river channel becomes a strip-shaped boundary on both sides as barrier
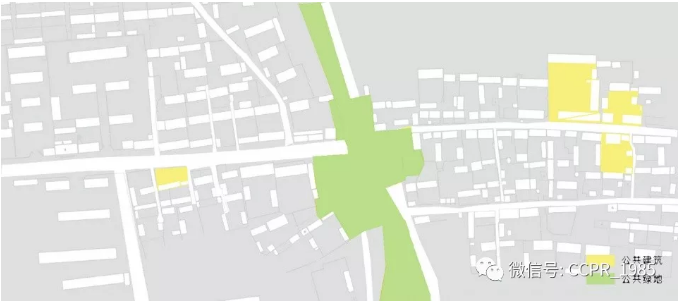
public buildings and green area
We hope that the relocated villagers can integrate into the local no matter spatially or in their own lives. In order to achieve the integration of villagers in more public areas, we finally suggested that the government should distribute the resettlement houses in fragments, and combine all strategies like building new houses, renovating houses, store houses and others, truly “dissolving” the resettlement houses into the old villages by in-depth residential research and re-planning the layout.

a variety of units are organically implanted in the old village
The design of public nodes
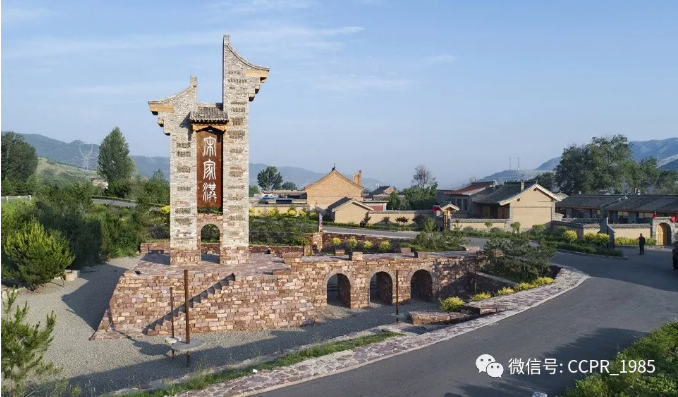
the iconic building
The Songjiagou Township is adjacent to the expressway and the provincial road. It is bland at the foot of the mountain, but a properly scaled iconic building can create a sense of space when people come in from the entry. Besides, it is a combination and an extract of the local history and the local Song Great Wall culture. The collection process of brick and tile materials allows the design of the iconic building naturally ooze from the interior of the village and respond to the entire territory.
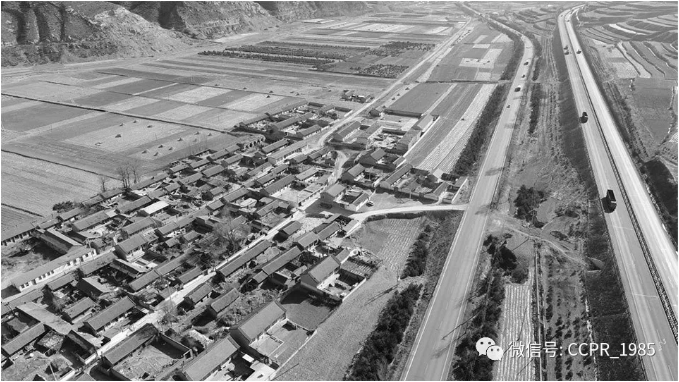
村标实景位置图(建设前),the location of the iconic building (Before Construction)
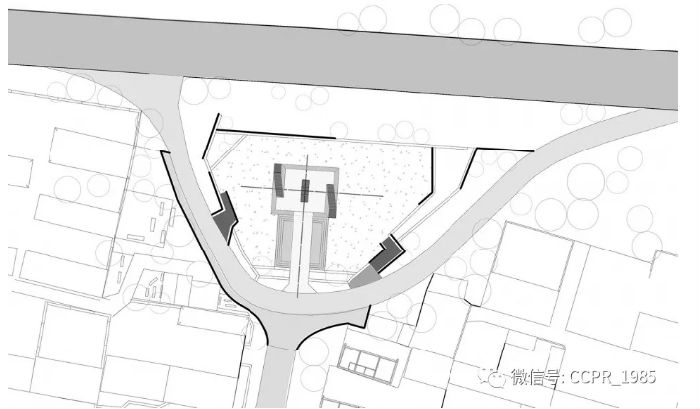
the layout of the iconic building

ionic building exterior view by night
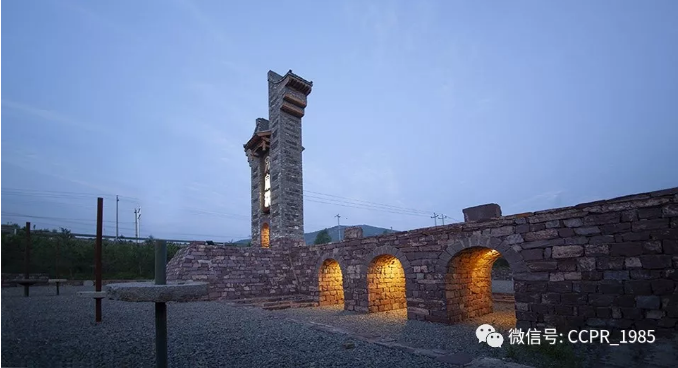

the iconic building and square
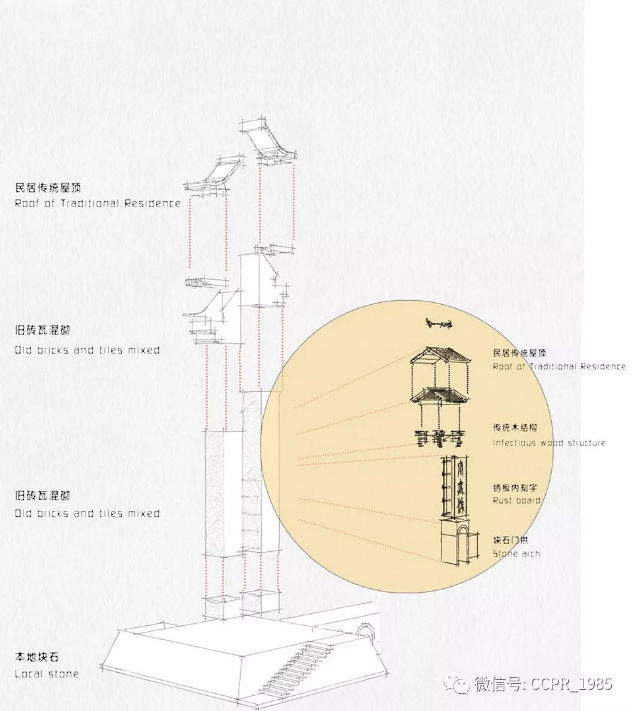
the structure and analysis of the iconic building
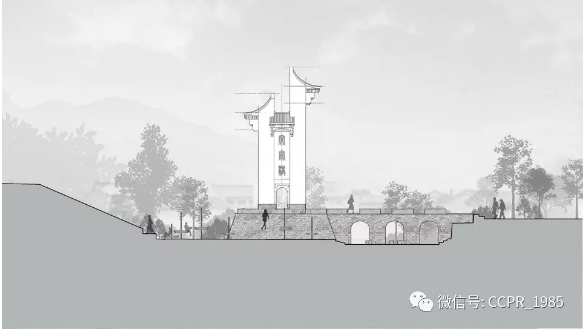
elevation of the iconic building
Using local materials to form the public space, not only give people a sense of engagement and intimacy, but also build a new relationship between people and activities. This is a simple and unified strategy, through this strategy, the function of the iconic building is expressed out more directly and more prominently.

the iconic building became a playground for children
The memory recalled by the public space
People’s commune
It has been nearly 50 years since the people’s commune movement in 1960. This courtyard witnessed the historical moments of the village and the youth time of the old people. After the people’s commune was abandoned, it was used by the villagers. However, the villagers wish to give this courtyard back to the village committee. As a witness of the historical changes and the memory of the older generation in the village, we changed the courtyard to the village history museum and the village committee house.
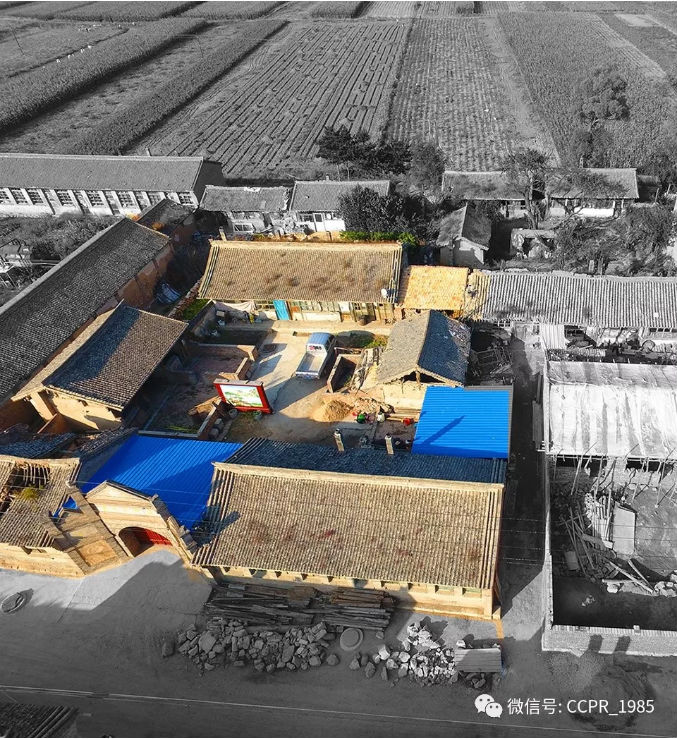
People’s Commune before renovation

the history of People’s Commune
In accordance with the wishes of the villagers, maintaining its original appearance, we retained its wooden structure, guaranteed its original dimensions, and reinforced it through modern construction techniques. In the process of demolishing the roof and wall, we invited the villagers to come to supervise and participate.
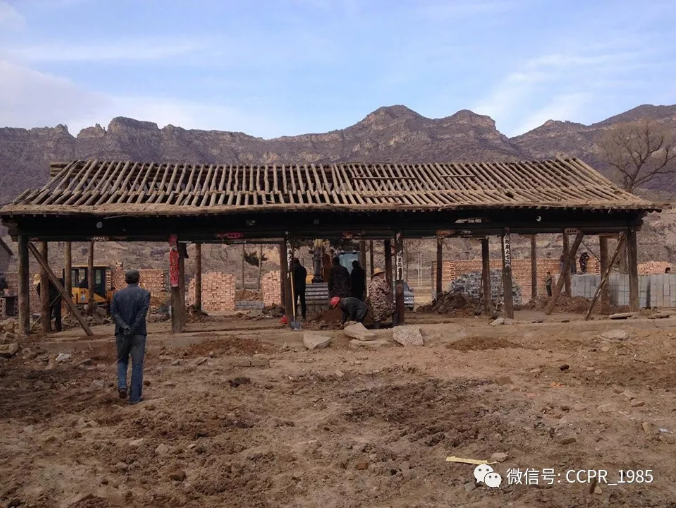
the villagers participated in the demolition of the house and the wooden structure was left behind
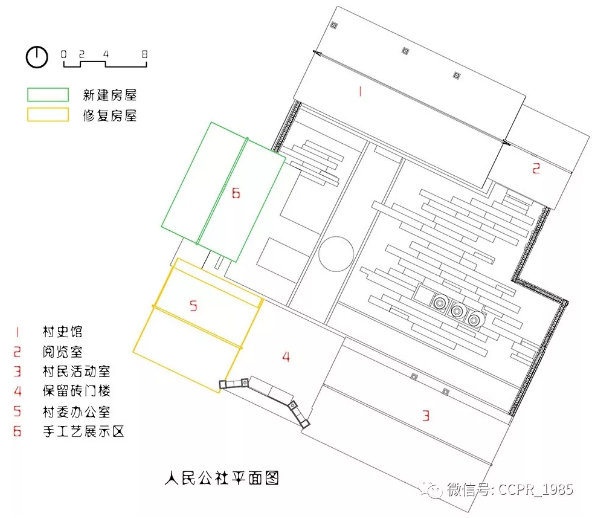
plan
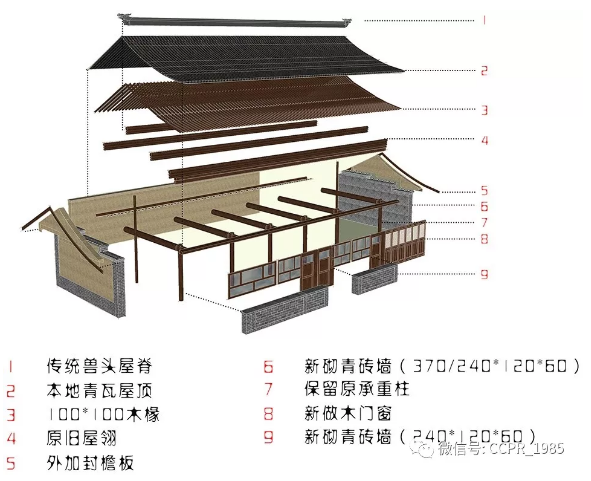
diagram of the main room structure

the street view of People’s Commune after renovation
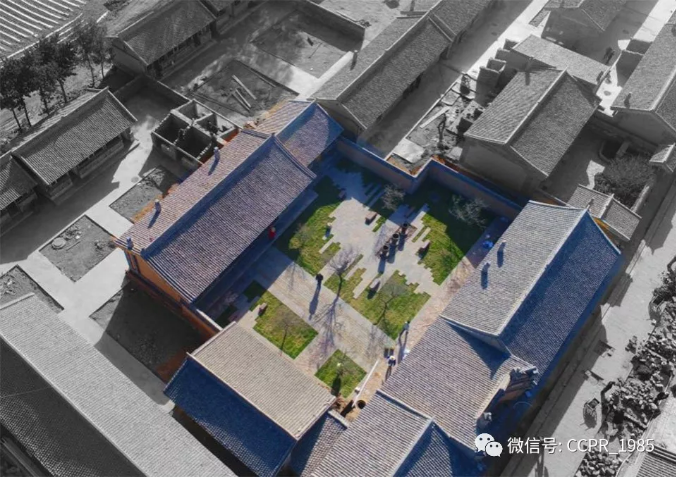
bird eye view of People’s Commune
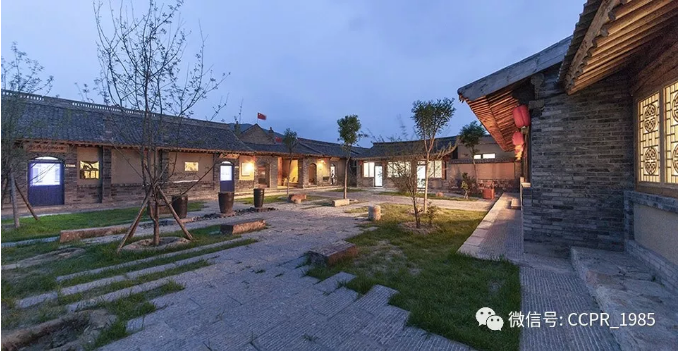
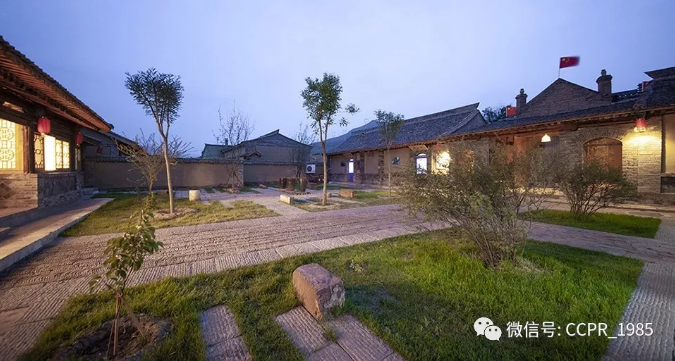
the courtyard after remodeled
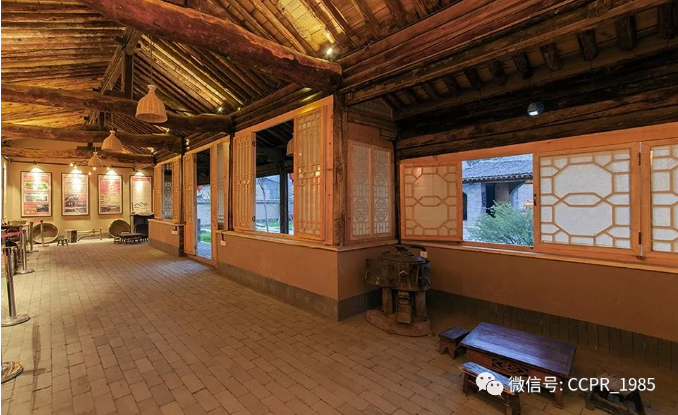
正房内景,main room interior view
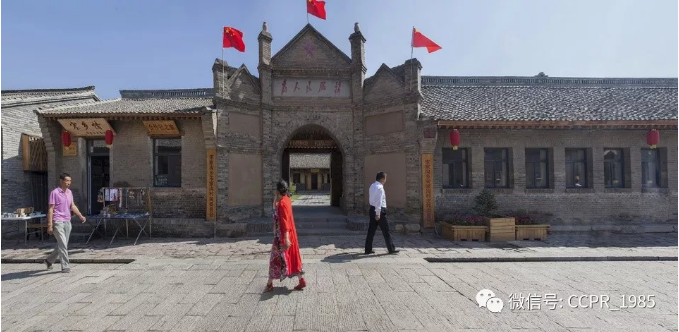
the space is changed from closed to open, so that the interconnected areas make the public space much mobile than ever
Supply and marketing cooperative
After the transformation of the supply and marketing cooperatives, it was contracted by the villagers as an inn. At the same time, the new owner also promised to provide canteen services for the elderly in the village. The original courtyard was turned into a public stage, and the village was continuously energized.
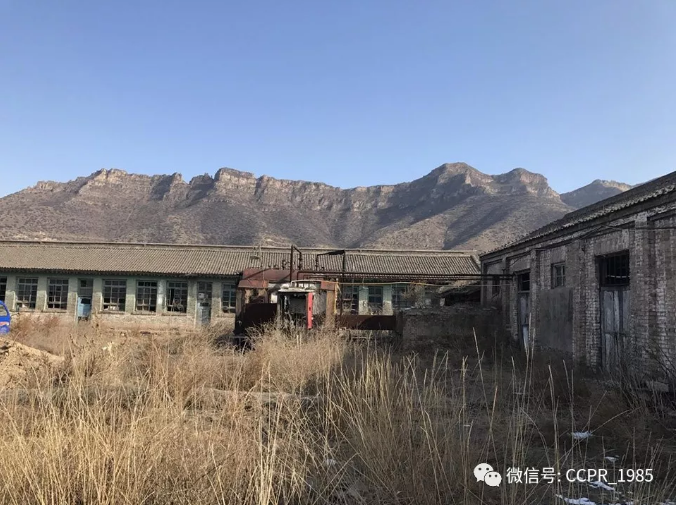
the abandoned supply and marketing cooperative
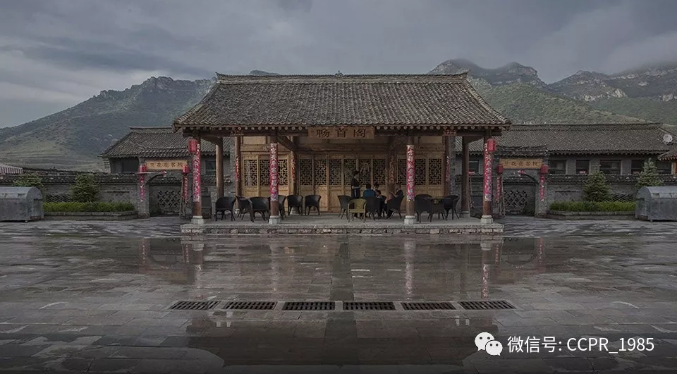
the theater stage in the courtyard
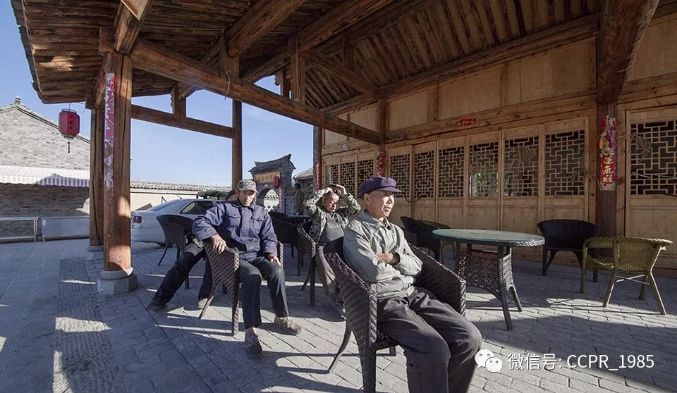
people enjoying their afternoon at the theater stage
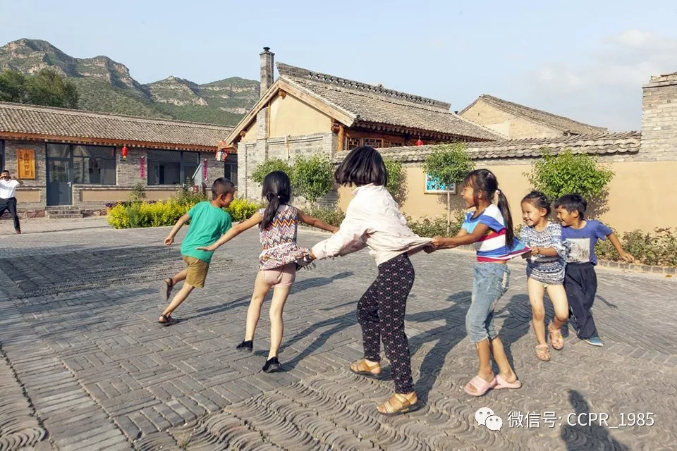
children playing in the square

villagers sitting around the stage
After more than a year of companionship in the field, there had been many interesting stories in the process of construction. The villagers care more about their village than we think. More often, the main problem becomes a confrontation between rationality and irrationality, or a confrontation between rejection and acceptance, the identity of the designer begins to change and change, and the building itself or the landing of it also undergoes subtle changes. Now, it seems that this kind of change had softened our plan. The design seemed to have a debate with the village, which made us understand the country more. Therefore, in the rural construction, acceptance and participation is the core, and the local feeling is also no longer only attached to form and style, how to complete it is more critical than design itself.
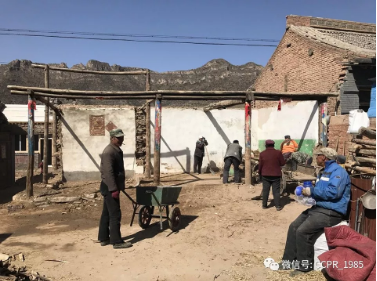
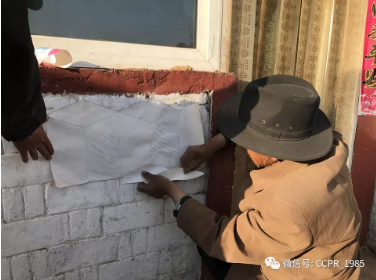
the villagers took the initiative to participate in demolitions (left) and provide a “construction map” designed by their own (right)
The great change of the village

the main street of the old village before renovation

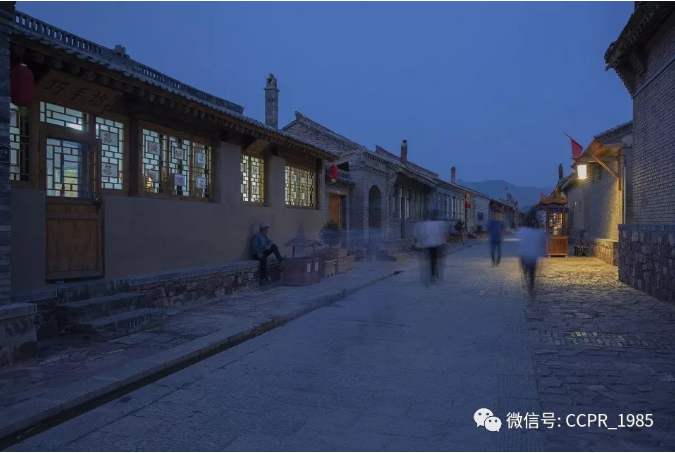
the main street of the old village after renovation
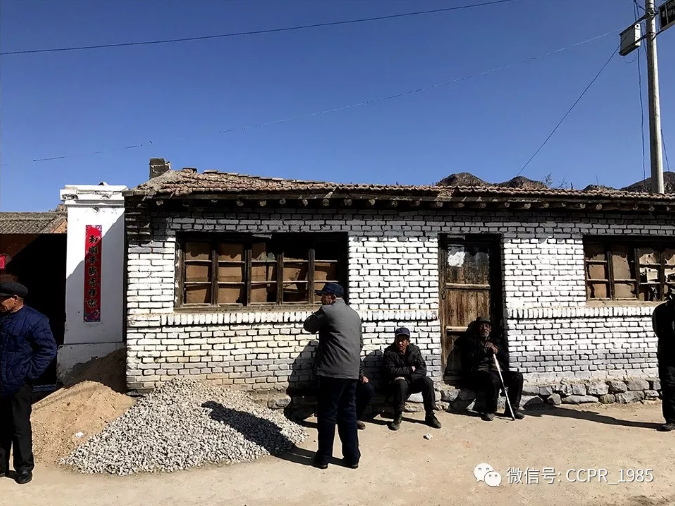
the main street before renovation
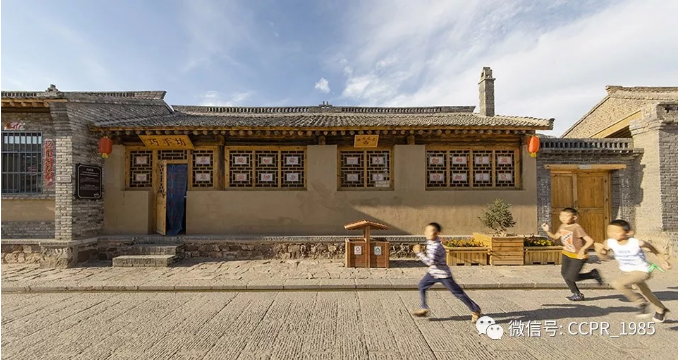
the main street after renovation
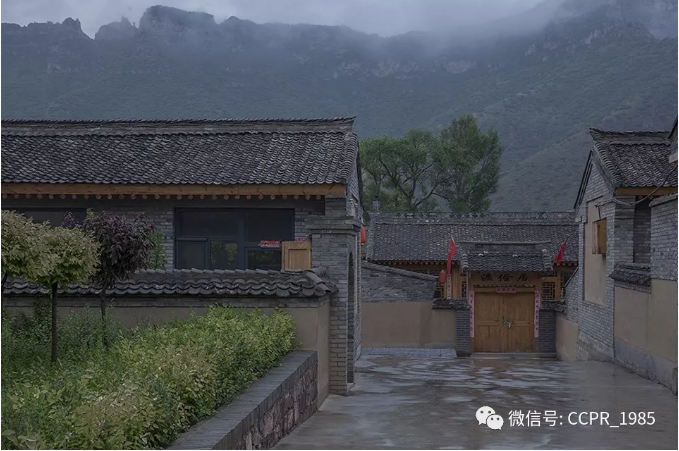
internal street view of the village
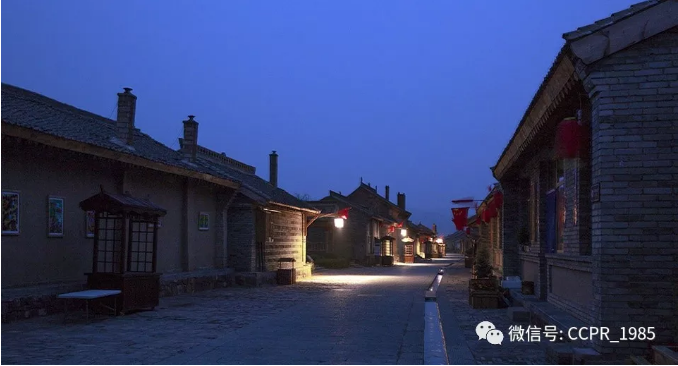
Songjiagou in the evening
Conclusion

iconic building at western end
When the design needs the whole village as an Intervention, the choice of traditional methods or new languages is no longer important. The former village can be described as a huge “building” built with warmth, tradition, neighborhood, order and border, and we tried to repair this huge and complex building. During this time, the first participation of the villagers, the story of space and the memory response are even more critical in village construction. Today’s Songjiagou has become a scenic spot where people are lingering, business and life blend together, new and old villagers, children, youth, and old people have started a new life in the bridgehead, square, and riverside.
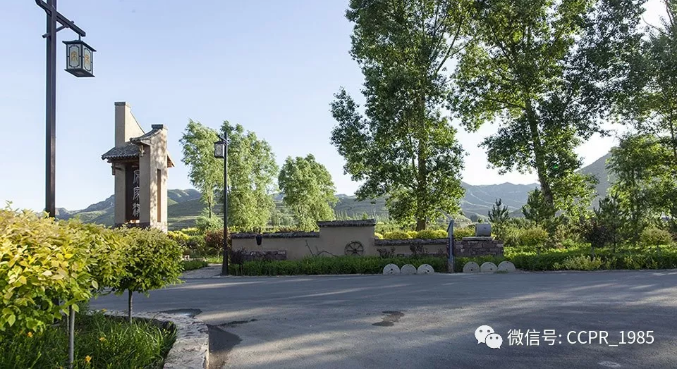
entrance to the west iconic building
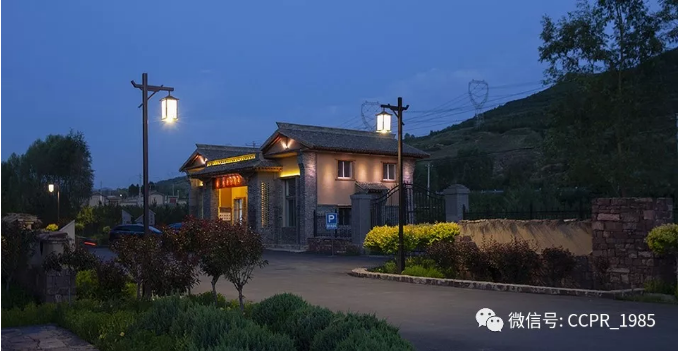
the passenger center
Project leader: Peng Tao
Chief designer: Peng Zixin
Team: Bai Yanyan, Wang Junbao, Gao Lulu, Zhao Wenhua, Yan Jingye, Jia Haipeng、Chen Feifei、Yang Jianfei
Design unit: China Township Institute
Construction time: 2017.04-2017.07
Project Location: Songjiagou Village, Kelan County, Xinzhou City, Shanxi Province