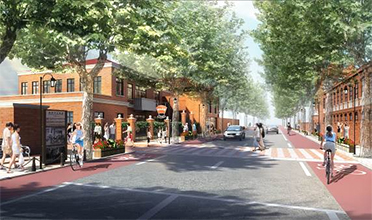

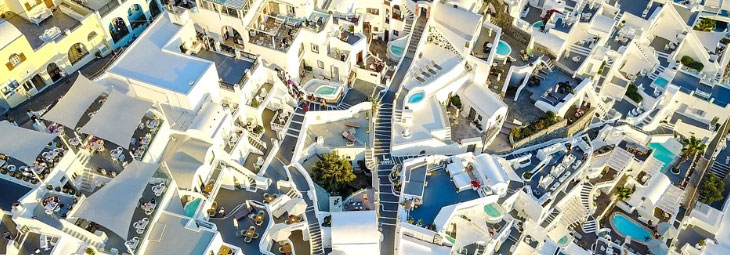
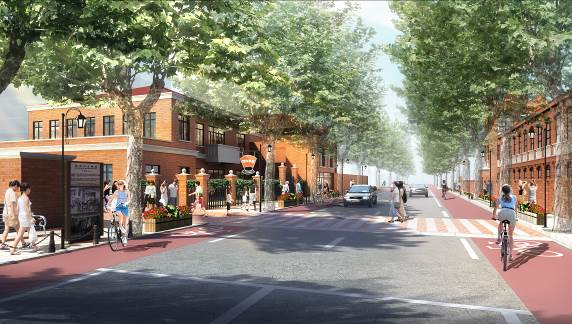
3. Status quo and Development Difficulties of Liuhe Community
3.1 Status quo
The Liuhe community is located in the former Japanese Concession area, which has a hundred-year history of Hankow's streets and alleys, and is also a typical community that inherits the old livelihood with Hankow's style. The planning area starts from Shanhaiguan Road in the north, Zhongshan Avenue in the west, and Shengli Street in the east, with a total area of about 6 hectares. In terms of spatial pattern, the area has an open layout and an internal road network formed in a regular square grid structure, which has a largely vertical or parallel relationship with the Yangtze River. Within the planning area, the plots are neatly divided within the land area of about 0.5-1 hectare, remaining the original 15m wide road system. As for the existing heritage buildings, the constructions in the area are mainly 2 to 3-story houses built in the 1980s, including the expansion of 7 historical buildings left over from the Japanese Concession: the Japanese Concession Officers' Dormitory, the Japanese Residence Militia Office and the residence at 337-19 Victory Street. The ratio of building facade height to road width along the street is controlled between 1:1 and 1:1.5, continuing the appropriate spatial scale of the street. In terms of population structure, there are about 3,000 permanent residents and 8,000 people in the community, and about 2,600 temporary residents, including about 1,000 retired people, 50 disabled people, and 40 low-income households, with an aging population trend and a large proportion of immigrants and low-income population. The buildings in the area are a collection of residential, commercial and public service functions, and after decades of spontaneous evolution, they have formed an integrated commercial and residential model of "store outside of living area" or "the store at the top of living spaces". The businesses along the street are mainly restaurants, markets and daily necessities, including two independent Shenyang Road Market and Chenhuaimn Fresh Market.
3.2 Development dilemma
In recent years, the urban regeneration construction in the key development areas of the Yangtze River in Wuhan has been accelerating, and many high-density residential communities have been built around Liuhe Community. The internal environment of the community has become increasingly dilapidated, the building quality has fallen into disrepair. The public space for residents has been severely squeezed, eventually leading to the erosion of traditional spatial pattern of Liuhe Community, which has now formed as an “island" of the city (Figure 1). At the same time, more and more migrant workers moving in, neighbourhood relations become more complicated with a loss of residents' sense of belonging and responsibility. It is difficult to mobilize the folk forces in the community, which lack enthusiasm for the construction and regeneration of the community, and the phenomenon of arbitrarily occupying public resources is widespread. The specific problems are as follows:
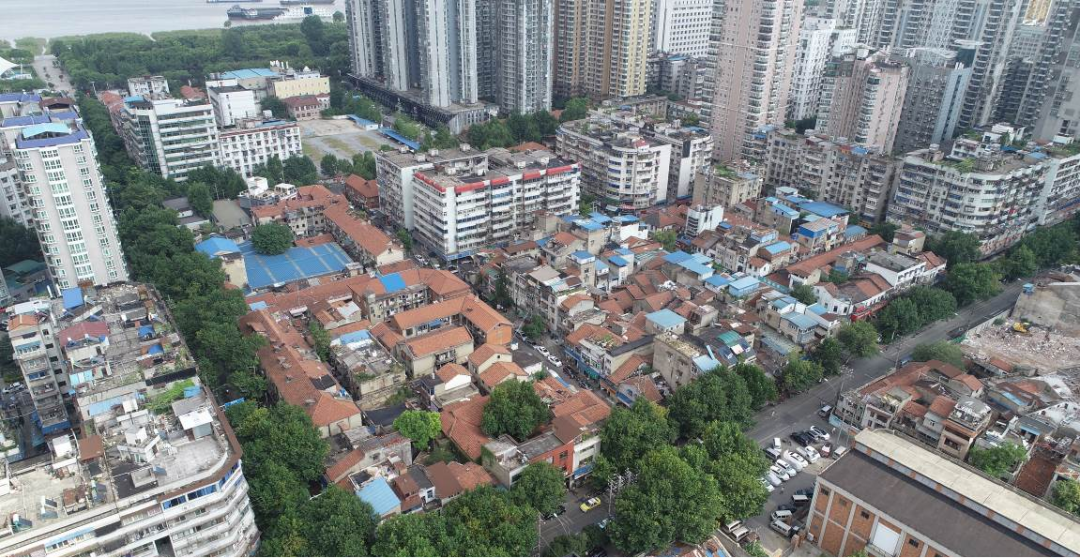
Figure 1. Aerial view of Liuhe community
(1) Poor management of pollution and waste. 24-hour uninterrupted distribution, processing, and operation of vegetables and meat in and around Shenyang Road Market and Chenhuaimin Fresh Market produce garbage, noise and waste gas emission, which seriously affects the environment.
(2) Street vendors occupy the roads. Due to the lack of urban management in old communities, street space has been continuously occupied by unlicensed vendors informally, leading to a squeezed pedestrian space, making the street to crowed to going through at peak hours (Figure 2).
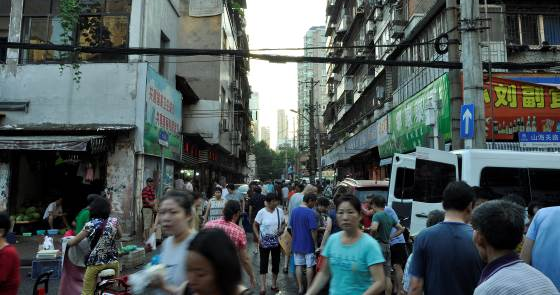
Figure 2. Crowded streets in the morning
(3) Vehicles and bicycles illegally stop. There is a lack of public parking lots in the area, and most vehicles are parked illegally beside the road, caused the congestion in narrow streets and poor circulation of traffic networks within the community (Figure 3).
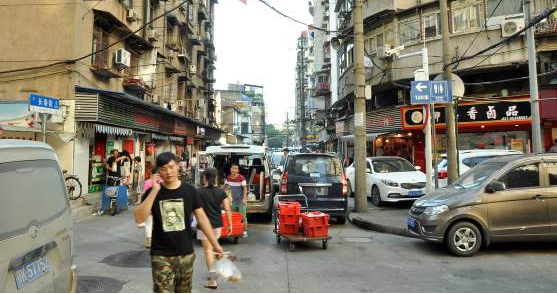
Figure 3. illegal parking in streets
(4) Lack of effective public space. The activity area for vulnerable groups such as children and the elderly is small and scattered distributed, which is extremely inconvenient; recreation facilities and street furniture are old with serious security risks; The plant configuration have single variety.
(5) The building facade is seriously damaged, and there are potential safety hazards caused by unauthorized built roofs, external air-conditioned machines, and sunshades; The billboards along the street interface are uneven, with mixed colours and poor visual effects.
(6) The municipal drainage pipe network is old, and the drainage outlet is blocked, causing rainwater and sewage left on the ground; Wires and cables are randomly built and crisscrossed; Lack of sanitation facilities, small service scope, and lagging garbage transfer and treatment.
4 Liuhe Community Building and Regeneration Practice
4.1 Planning Background and Planning Method
4.1.1 Planning background
The Fourth Plenary Session of the 19th CPC Central Committee proposed to improve the community management and service mechanism. In order to host the Military World Game in 2019 and vigorously carried out the city appearance and environmental improvement actions, the Jiangan District Government implemented the goal of "creating innovative and energetic area, happy and beautiful river bank" put forward at the 12th Party Congress of Jiangan District Committee, and systematically promoted the construction of "beautiful block and happy area". In order to implement the spirit of such visions and guidelines, Siwei Street in Jiangan District has taken the initiative, taking Liuhe Community as a pilot project to promote planning and implementation.
4.1.2 Planning Method
The micro-regeneration of Liuhe community aims to realize three changes in planning methods, namely, changing from acting as the "utilitarian" formalism to providing "pragmatic" services for the public; From taking extensive "demolition and construction" mode to taking accurate "problem-oriented" mode; From analysing problems in previous framework to using scientific "data" analysis; From using the simple design method of a single discipline to mixing multi-dimensional designing methods of multi-discipline and cross-specialty.
First, the planning concept focuses on tourism in the entire zone, combining the existing tourism resources on the left bank of the Yangtze River, continuing the development track of the main axis of the Yangtze River. Inheriting the history and culture of Hankou Concession Area, promoting the living environment of residents, turn Liuhe Community into an "experiential demonstration area of old Hankou life" and building an outstanding block of "Morning Hankou" brand. Then, the concept of "timeless memory and perpetual culture" put forward at the community level, and preserving the original real life scene of the Hankou’s old street culture. On the one hand, it emphasizes shaping a good physical spatial environment for residents, on the other hand, it pays attention to the development and promotion of cultural elements. Through the micro-regeneration methods such as revitalizing the functional format, optimizing the quality of public space, and renovating the interior and exterior of the building and upgrading the municipal facilities, the street with a century-old history can be seen as the carrier to create a liveable and people-oriented street. In the early stage of planning, 24-hour whole-process investigation was adopted, combined with multi-dimensional data analysis and public feedback, to discover the commercial potential of certain community, and with the idea of "problem-oriented, micro-regeneration from tiny constructions", a "whole-process, small investment and gradual" transformation model was put forward. In terms of the organization of designers, the five majors of master planning, transportation, architecture, landscape, and operation and management are integrated, with the upstream and downstream stages connected by coordinating the design resources of multiple disciplines and major. Forming an integrated achievement content from project establishment, planning and operation, design and planning to implementing and constructing, assist relevant government departments to build a platform for project management and implementation, and establishing a community planner system to ensure the long-term and accuracy of community regeneration program.
Author:Li Dong,Wuhan Planning and Design Company
Source: <https://mp.weixin.qq.com/s/OWbdG-WElwGX3Sezb8-4pg>
Translated by Zhang Chenxi